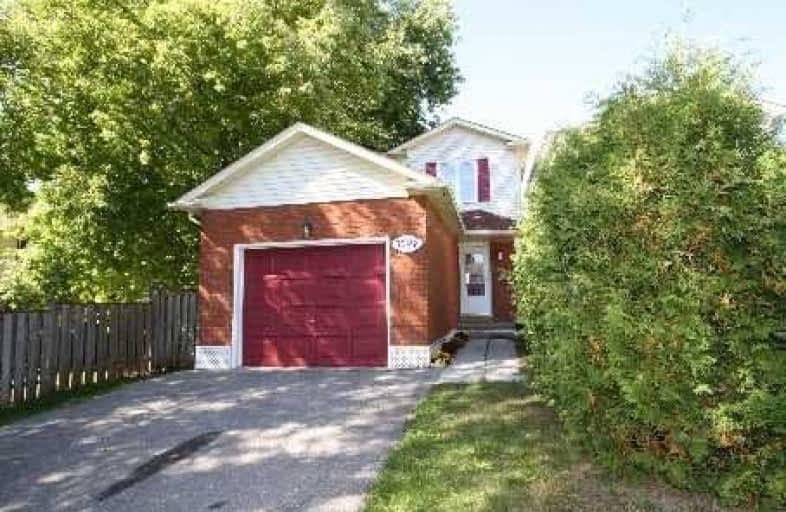Sold on Oct 13, 2017
Note: Property is not currently for sale or for rent.

-
Type: Detached
-
Style: 2-Storey
-
Size: 1100 sqft
-
Lot Size: 35.62 x 106.88 Feet
-
Age: 31-50 years
-
Taxes: $3,456 per year
-
Days on Site: 8 Days
-
Added: Sep 07, 2019 (1 week on market)
-
Updated:
-
Last Checked: 2 months ago
-
MLS®#: E3947577
-
Listed By: Royal heritage realty ltd., brokerage
3 Bedroom Home On Mature Treed Lined Street In A Friendly Family Oriented Neighborhood! Kitchen With Stainless Steel Stove & Fridge, Easy Care Vinyl Flooring. Kitchen Opens To Separate Dining Room. Cozy Living Room With Newer Wood Stove (Heats The Whole Home)!!! Walkout To Fully Fenced Yard. 2nd Floor Master With His/Her Closets. Basement W/2Pcs Bathroom & 2 Recreational Spaces.
Extras
Shingles Approx 7Yrs, Wood Stove Wett Certified & Professionally Installed. New Ceramic Flooring, Drywall & Insulation In Basement.
Property Details
Facts for 1197 Attersley Drive, Oshawa
Status
Days on Market: 8
Last Status: Sold
Sold Date: Oct 13, 2017
Closed Date: Nov 30, 2017
Expiry Date: Dec 05, 2017
Sold Price: $365,000
Unavailable Date: Oct 13, 2017
Input Date: Oct 05, 2017
Property
Status: Sale
Property Type: Detached
Style: 2-Storey
Size (sq ft): 1100
Age: 31-50
Area: Oshawa
Community: Pinecrest
Availability Date: Tba
Inside
Bedrooms: 3
Bathrooms: 2
Kitchens: 1
Rooms: 6
Den/Family Room: No
Air Conditioning: None
Fireplace: Yes
Laundry Level: Lower
Central Vacuum: N
Washrooms: 2
Building
Basement: Finished
Heat Type: Baseboard
Heat Source: Electric
Exterior: Brick
Exterior: Vinyl Siding
Elevator: N
Water Supply: Municipal
Special Designation: Unknown
Parking
Driveway: Pvt Double
Garage Spaces: 1
Garage Type: Attached
Covered Parking Spaces: 2
Total Parking Spaces: 3
Fees
Tax Year: 2017
Tax Legal Description: Plan 40M1422 Pt Lot 55 Now Rp 40R10158 Part 1
Taxes: $3,456
Land
Cross Street: Wilson/Attersley
Municipality District: Oshawa
Fronting On: North
Pool: None
Sewer: Sewers
Lot Depth: 106.88 Feet
Lot Frontage: 35.62 Feet
Rooms
Room details for 1197 Attersley Drive, Oshawa
| Type | Dimensions | Description |
|---|---|---|
| Kitchen Main | 2.35 x 3.55 | Window, Stainless Steel Appl, Vinyl Floor |
| Living Main | 3.25 x 5.13 | W/O To Yard, Wood Stove, Laminate |
| Dining Main | 7.55 x 9.12 | Window, Laminate |
| Master 2nd | 3.31 x 4.49 | His/Hers Closets, Window, Broadloom |
| 2nd Br 2nd | 2.69 x 3.57 | Window, Closet, Broadloom |
| 3rd Br 2nd | 2.42 x 2.59 | Window, Closet, Broadloom |
| Rec Bsmt | - | Ceramic Floor |
| Family Bsmt | - | Laminate |
| XXXXXXXX | XXX XX, XXXX |
XXXX XXX XXXX |
$XXX,XXX |
| XXX XX, XXXX |
XXXXXX XXX XXXX |
$XXX,XXX |
| XXXXXXXX XXXX | XXX XX, XXXX | $365,000 XXX XXXX |
| XXXXXXXX XXXXXX | XXX XX, XXXX | $349,900 XXX XXXX |

Hillsdale Public School
Elementary: PublicBeau Valley Public School
Elementary: PublicHarmony Heights Public School
Elementary: PublicGordon B Attersley Public School
Elementary: PublicSt Joseph Catholic School
Elementary: CatholicWalter E Harris Public School
Elementary: PublicDCE - Under 21 Collegiate Institute and Vocational School
Secondary: PublicDurham Alternative Secondary School
Secondary: PublicR S Mclaughlin Collegiate and Vocational Institute
Secondary: PublicEastdale Collegiate and Vocational Institute
Secondary: PublicO'Neill Collegiate and Vocational Institute
Secondary: PublicMaxwell Heights Secondary School
Secondary: Public

