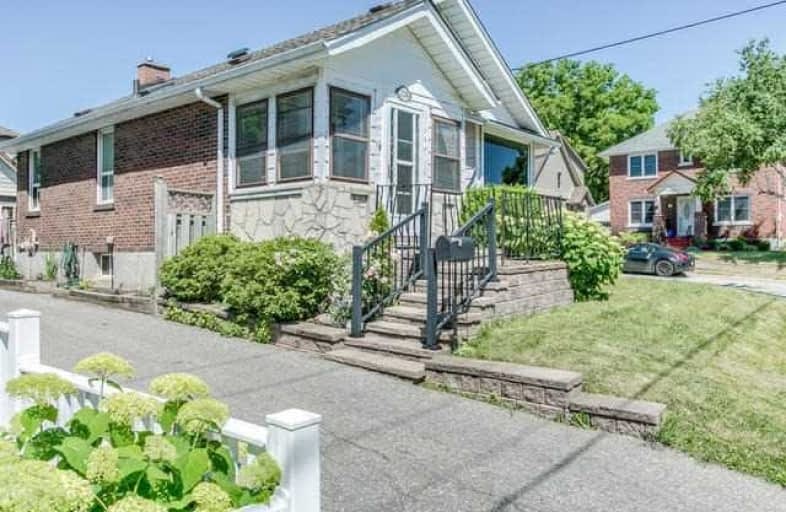Sold on Jul 05, 2018
Note: Property is not currently for sale or for rent.

-
Type: Detached
-
Style: Bungalow
-
Lot Size: 46 x 80 Feet
-
Age: No Data
-
Taxes: $2,926 per year
-
Days on Site: 9 Days
-
Added: Sep 07, 2019 (1 week on market)
-
Updated:
-
Last Checked: 3 months ago
-
MLS®#: E4173557
-
Listed By: Re/max rouge river realty ltd., brokerage
Classic Bungalow, Located On Tree Lined Street. Bonus Features,: Enclosed Front Porch And Back Sun Filled Sun Room With 2 Skylights, 2 Bedrooms, 2 Baths, High Baseboards, Wood Doors, Front And Back Tinted Windows, French Doors Leading To Sun Room With Gas Stove, 2 Walkouts To Fenced Back Yard, Parking For 4 Cars In Driveway. Walking Distance To Costco, Buses, Schools, Parks.
Extras
Includes: All Window Blinds, All Light Fixtures, Fridge, Stove, B/I Dishwasher, Washer, Dryer... No Survey
Property Details
Facts for 120 Oshawa Boulevard North, Oshawa
Status
Days on Market: 9
Last Status: Sold
Sold Date: Jul 05, 2018
Closed Date: Aug 01, 2018
Expiry Date: Oct 31, 2018
Sold Price: $353,100
Unavailable Date: Jul 05, 2018
Input Date: Jun 26, 2018
Property
Status: Sale
Property Type: Detached
Style: Bungalow
Area: Oshawa
Community: O'Neill
Availability Date: 60 Days/Tba
Inside
Bedrooms: 2
Bathrooms: 2
Kitchens: 1
Rooms: 6
Den/Family Room: No
Air Conditioning: Central Air
Fireplace: Yes
Laundry Level: Lower
Central Vacuum: N
Washrooms: 2
Building
Basement: Part Fin
Heat Type: Forced Air
Heat Source: Gas
Exterior: Brick
Exterior: Vinyl Siding
Elevator: N
UFFI: No
Energy Certificate: N
Green Verification Status: N
Water Supply: Municipal
Physically Handicapped-Equipped: N
Special Designation: Unknown
Other Structures: Garden Shed
Retirement: N
Parking
Driveway: Private
Garage Type: None
Covered Parking Spaces: 4
Total Parking Spaces: 4
Fees
Tax Year: 2018
Tax Legal Description: Pt Lt 61 & 63 Plan 150 Oshawa
Taxes: $2,926
Highlights
Feature: Fenced Yard
Feature: Public Transit
Feature: School
Land
Cross Street: Ritson/Adelaide
Municipality District: Oshawa
Fronting On: West
Pool: None
Sewer: Sewers
Lot Depth: 80 Feet
Lot Frontage: 46 Feet
Additional Media
- Virtual Tour: https://www.tourbuzz.net/1076006?idx=1
Rooms
Room details for 120 Oshawa Boulevard North, Oshawa
| Type | Dimensions | Description |
|---|---|---|
| Mudroom Ground | - | Window |
| Living Ground | 3.00 x 6.01 | Broadloom, Large Window |
| Kitchen Ground | 3.35 x 3.66 | B/I Dishwasher, Cushion Floor, French Doors |
| Sunroom Ground | 3.35 x 3.96 | Fireplace, Skylight, Side Door |
| Br Ground | 2.74 x 3.20 | Closet, Window, Laminate |
| Br Ground | 2.90 x 3.35 | Closet, Window, Laminate |
| XXXXXXXX | XXX XX, XXXX |
XXXX XXX XXXX |
$XXX,XXX |
| XXX XX, XXXX |
XXXXXX XXX XXXX |
$XXX,XXX |
| XXXXXXXX XXXX | XXX XX, XXXX | $353,100 XXX XXXX |
| XXXXXXXX XXXXXX | XXX XX, XXXX | $345,000 XXX XXXX |

St Hedwig Catholic School
Elementary: CatholicMary Street Community School
Elementary: PublicHillsdale Public School
Elementary: PublicSir Albert Love Catholic School
Elementary: CatholicCoronation Public School
Elementary: PublicWalter E Harris Public School
Elementary: PublicDCE - Under 21 Collegiate Institute and Vocational School
Secondary: PublicDurham Alternative Secondary School
Secondary: PublicMonsignor John Pereyma Catholic Secondary School
Secondary: CatholicR S Mclaughlin Collegiate and Vocational Institute
Secondary: PublicEastdale Collegiate and Vocational Institute
Secondary: PublicO'Neill Collegiate and Vocational Institute
Secondary: Public

