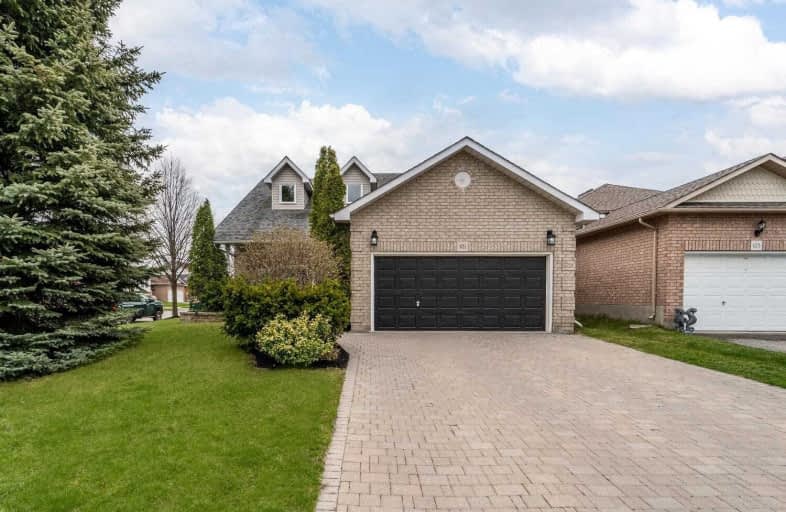
Unnamed Windfields Farm Public School
Elementary: Public
1.50 km
Father Joseph Venini Catholic School
Elementary: Catholic
1.06 km
Sunset Heights Public School
Elementary: Public
1.60 km
Kedron Public School
Elementary: Public
1.70 km
Queen Elizabeth Public School
Elementary: Public
1.47 km
Sherwood Public School
Elementary: Public
2.09 km
Father Donald MacLellan Catholic Sec Sch Catholic School
Secondary: Catholic
3.28 km
Durham Alternative Secondary School
Secondary: Public
5.30 km
Monsignor Paul Dwyer Catholic High School
Secondary: Catholic
3.10 km
R S Mclaughlin Collegiate and Vocational Institute
Secondary: Public
3.51 km
O'Neill Collegiate and Vocational Institute
Secondary: Public
4.14 km
Maxwell Heights Secondary School
Secondary: Public
3.10 km













