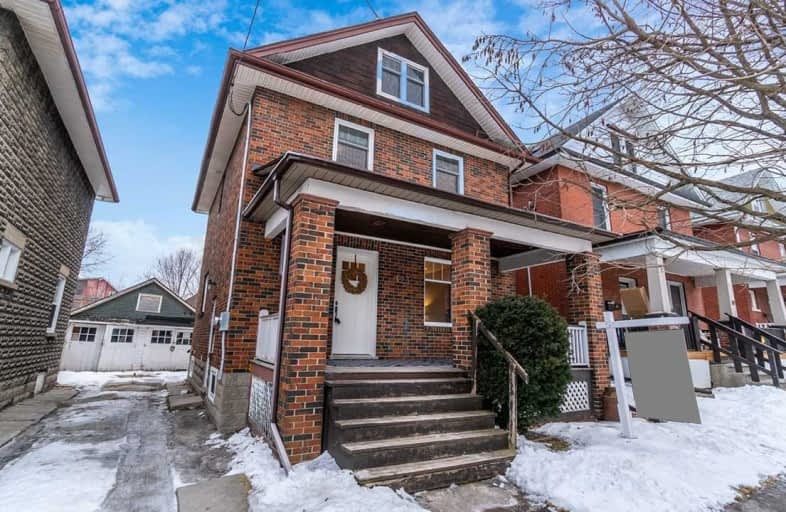Note: Property is not currently for sale or for rent.

-
Type: Detached
-
Style: 2-Storey
-
Lot Size: 30 x 132 Feet
-
Age: No Data
-
Taxes: $3,557 per year
-
Days on Site: 3 Days
-
Added: Feb 21, 2020 (3 days on market)
-
Updated:
-
Last Checked: 3 months ago
-
MLS®#: E4698190
-
Listed By: Keller williams energy real estate, brokerage
Located On A Deep Lot, This Freshly Painted 5 Brm 2 Bath 2 1/4 Storey Home Is Steps Away From All Amenities! Spacious Front Porch - Perfect For Your Morning Coffee! Bright & Open Main Floor Boasts Beautiful Upgraded Kitchen W/W/O To Backyard, Breakfast Bar Opens To Dining Room/Living Room Combo W/Potlights & Bamboo Flooring T/O & Lrg Windows Allowing In Tons Of Natural Light. 2nd Floor Features 4Pc Bath & 3 Good Sized Brms All W/Bamboo Flooring & Master *
Extras
*Features His/Her Closets. Head Upstairs From 2nd Floor To 2 Additional Brms! Modern Finishes T/O. Separate Side Entrance. Newer Windows (2017). Close To All Amenities!
Property Details
Facts for 123 Agnes Street, Oshawa
Status
Days on Market: 3
Last Status: Sold
Sold Date: Feb 24, 2020
Closed Date: May 05, 2020
Expiry Date: Apr 21, 2020
Sold Price: $475,000
Unavailable Date: Feb 24, 2020
Input Date: Feb 21, 2020
Property
Status: Sale
Property Type: Detached
Style: 2-Storey
Area: Oshawa
Community: O'Neill
Availability Date: 60-90 Tba
Inside
Bedrooms: 5
Bathrooms: 2
Kitchens: 1
Rooms: 8
Den/Family Room: No
Air Conditioning: None
Fireplace: No
Laundry Level: Lower
Washrooms: 2
Building
Basement: Sep Entrance
Basement 2: Unfinished
Heat Type: Forced Air
Heat Source: Gas
Exterior: Brick
Exterior: Stone
Water Supply: Municipal
Special Designation: Unknown
Parking
Driveway: Mutual
Garage Spaces: 1
Garage Type: Detached
Covered Parking Spaces: 1
Total Parking Spaces: 2
Fees
Tax Year: 2019
Tax Legal Description: Pt Lt 47 Pl 45 East Whitby Pts 1 & 2 40R5573;*
Taxes: $3,557
Land
Cross Street: Mary & Adelaide
Municipality District: Oshawa
Fronting On: South
Pool: None
Sewer: Sewers
Lot Depth: 132 Feet
Lot Frontage: 30 Feet
Additional Media
- Virtual Tour: https://maddoxmedia.ca/123-agnes-st-oshawa-on-canada/
Rooms
Room details for 123 Agnes Street, Oshawa
| Type | Dimensions | Description |
|---|---|---|
| Kitchen Main | 2.82 x 3.63 | Breakfast Bar, W/O To Yard, Open Concept |
| Dining Main | 3.20 x 8.32 | Pot Lights, Combined W/Living, Large Window |
| Living Main | 3.21 x 8.32 | Pot Lights, Combined W/Dining, Large Window |
| Master 2nd | 4.16 x 3.31 | Bamboo Floor, Ceiling Fan, His/Hers Closets |
| 2nd Br 2nd | 3.26 x 3.33 | Bamboo Floor, Ceiling Fan, Window |
| 3rd Br 2nd | 2.75 x 2.81 | Bamboo Floor, Ceiling Fan, Window |
| 4th Br 3rd | 3.16 x 3.50 | Closet, Window |
| 5th Br 3rd | 3.14 x 3.54 | Closet, Window |
| XXXXXXXX | XXX XX, XXXX |
XXXX XXX XXXX |
$XXX,XXX |
| XXX XX, XXXX |
XXXXXX XXX XXXX |
$XXX,XXX |
| XXXXXXXX XXXX | XXX XX, XXXX | $475,000 XXX XXXX |
| XXXXXXXX XXXXXX | XXX XX, XXXX | $449,900 XXX XXXX |

Mary Street Community School
Elementary: PublicHillsdale Public School
Elementary: PublicVillage Union Public School
Elementary: PublicCoronation Public School
Elementary: PublicWalter E Harris Public School
Elementary: PublicDr S J Phillips Public School
Elementary: PublicDCE - Under 21 Collegiate Institute and Vocational School
Secondary: PublicDurham Alternative Secondary School
Secondary: PublicMonsignor John Pereyma Catholic Secondary School
Secondary: CatholicR S Mclaughlin Collegiate and Vocational Institute
Secondary: PublicEastdale Collegiate and Vocational Institute
Secondary: PublicO'Neill Collegiate and Vocational Institute
Secondary: Public

