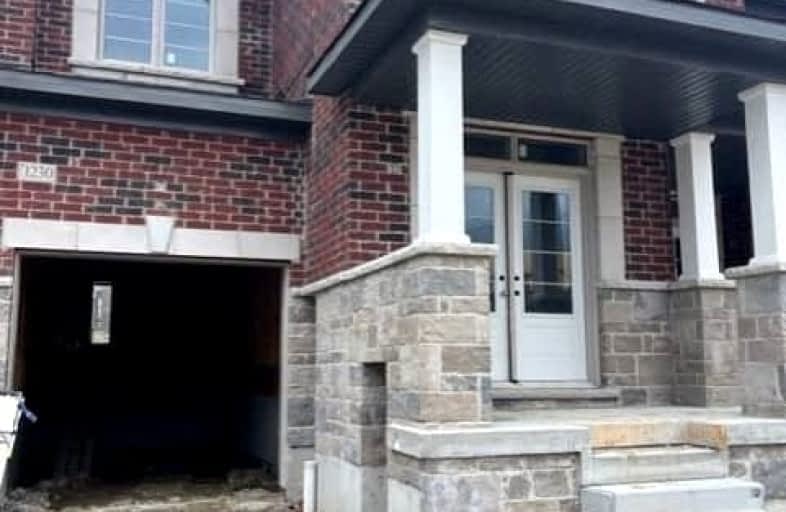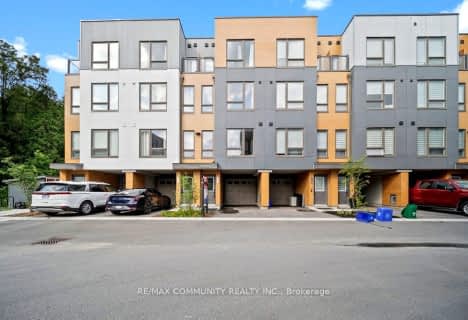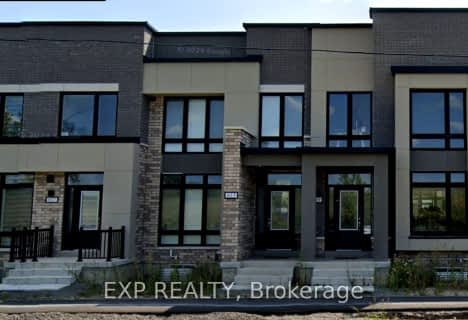Car-Dependent
- Almost all errands require a car.

Jeanne Sauvé Public School
Elementary: PublicSt Kateri Tekakwitha Catholic School
Elementary: CatholicSt John Bosco Catholic School
Elementary: CatholicSeneca Trail Public School Elementary School
Elementary: PublicSherwood Public School
Elementary: PublicNorman G. Powers Public School
Elementary: PublicFather Donald MacLellan Catholic Sec Sch Catholic School
Secondary: CatholicMonsignor Paul Dwyer Catholic High School
Secondary: CatholicR S Mclaughlin Collegiate and Vocational Institute
Secondary: PublicEastdale Collegiate and Vocational Institute
Secondary: PublicO'Neill Collegiate and Vocational Institute
Secondary: PublicMaxwell Heights Secondary School
Secondary: Public-
Mountjoy Park & Playground
Clearbrook Dr, Oshawa ON L1K 0L5 1.57km -
Sherwood Park & Playground
559 Ormond Dr, Oshawa ON L1K 2L4 2.09km -
Kedron Park & Playground
452 Britannia Ave E, Oshawa ON L1L 1B7 2.23km
-
BMO Bank of Montreal
925 Taunton Rd E (Harmony Rd), Oshawa ON L1K 0Z7 2.26km -
TD Bank Financial Group
981 Taunton Rd E, Oshawa ON L1K 0Z7 2.26km -
Scotiabank
1351 Grandview St N, Oshawa ON L1K 0G1 2.38km








