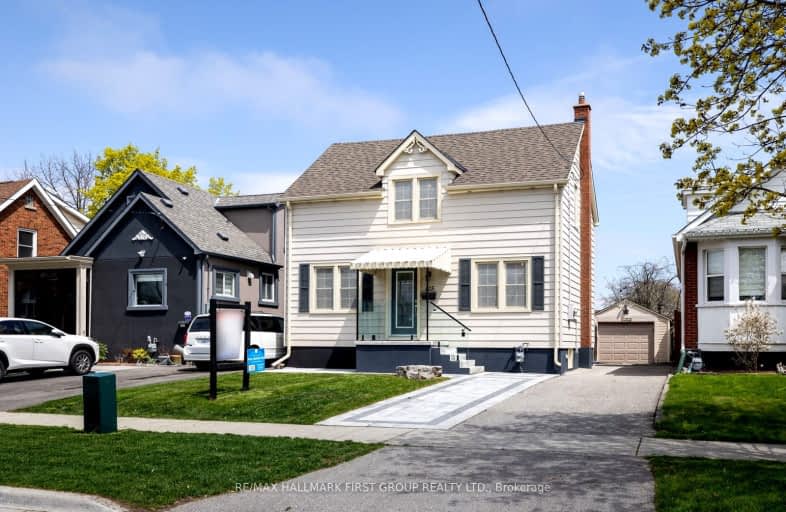
Video Tour
Very Walkable
- Most errands can be accomplished on foot.
74
/100
Good Transit
- Some errands can be accomplished by public transportation.
53
/100
Bikeable
- Some errands can be accomplished on bike.
51
/100

St Hedwig Catholic School
Elementary: Catholic
0.77 km
Mary Street Community School
Elementary: Public
1.10 km
Sir Albert Love Catholic School
Elementary: Catholic
1.76 km
Village Union Public School
Elementary: Public
1.17 km
Coronation Public School
Elementary: Public
1.22 km
David Bouchard P.S. Elementary Public School
Elementary: Public
1.18 km
DCE - Under 21 Collegiate Institute and Vocational School
Secondary: Public
1.22 km
Durham Alternative Secondary School
Secondary: Public
2.33 km
G L Roberts Collegiate and Vocational Institute
Secondary: Public
4.15 km
Monsignor John Pereyma Catholic Secondary School
Secondary: Catholic
1.93 km
Eastdale Collegiate and Vocational Institute
Secondary: Public
2.00 km
O'Neill Collegiate and Vocational Institute
Secondary: Public
1.64 km
-
Village union Playground
1.19km -
Kingside Park
Dean and Wilson, Oshawa ON 1.49km -
Harmony Park
1.94km
-
RBC Royal Bank
549 King St E (King and Wilson), Oshawa ON L1H 1G3 0.76km -
CIBC
2 Simcoe St S, Oshawa ON L1H 8C1 1.1km -
TD Canada Trust ATM
4 King St W, Oshawa ON L1H 1A3 1.13km

