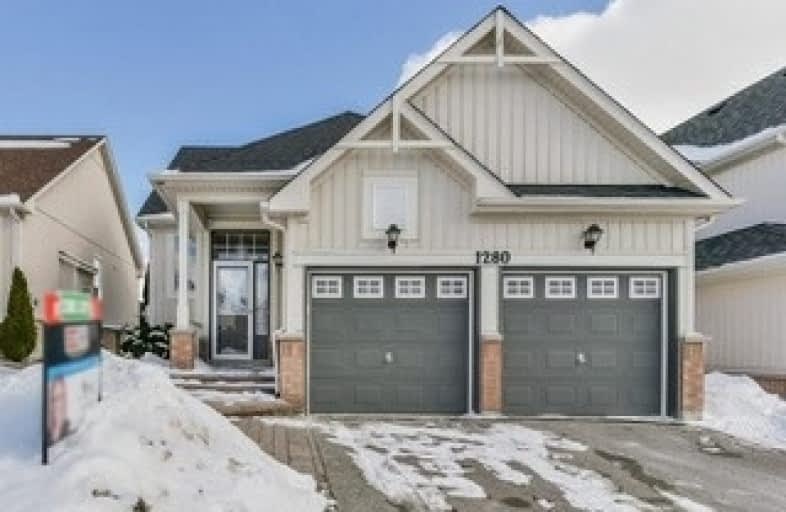
St Kateri Tekakwitha Catholic School
Elementary: Catholic
1.21 km
Harmony Heights Public School
Elementary: Public
2.07 km
Gordon B Attersley Public School
Elementary: Public
1.66 km
St Joseph Catholic School
Elementary: Catholic
1.20 km
Pierre Elliott Trudeau Public School
Elementary: Public
0.50 km
Norman G. Powers Public School
Elementary: Public
1.18 km
DCE - Under 21 Collegiate Institute and Vocational School
Secondary: Public
5.36 km
Monsignor John Pereyma Catholic Secondary School
Secondary: Catholic
6.35 km
Courtice Secondary School
Secondary: Public
4.83 km
Eastdale Collegiate and Vocational Institute
Secondary: Public
2.81 km
O'Neill Collegiate and Vocational Institute
Secondary: Public
4.31 km
Maxwell Heights Secondary School
Secondary: Public
1.73 km












