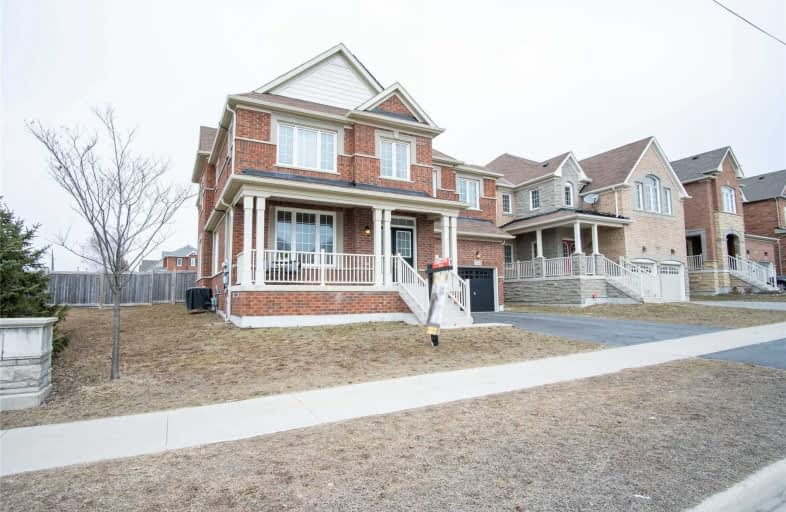
Jeanne Sauvé Public School
Elementary: Public
1.53 km
St Kateri Tekakwitha Catholic School
Elementary: Catholic
1.10 km
St Joseph Catholic School
Elementary: Catholic
2.37 km
St John Bosco Catholic School
Elementary: Catholic
1.58 km
Seneca Trail Public School Elementary School
Elementary: Public
0.28 km
Norman G. Powers Public School
Elementary: Public
1.24 km
DCE - Under 21 Collegiate Institute and Vocational School
Secondary: Public
7.10 km
Monsignor Paul Dwyer Catholic High School
Secondary: Catholic
6.27 km
R S Mclaughlin Collegiate and Vocational Institute
Secondary: Public
6.51 km
Eastdale Collegiate and Vocational Institute
Secondary: Public
5.01 km
O'Neill Collegiate and Vocational Institute
Secondary: Public
5.86 km
Maxwell Heights Secondary School
Secondary: Public
1.20 km





