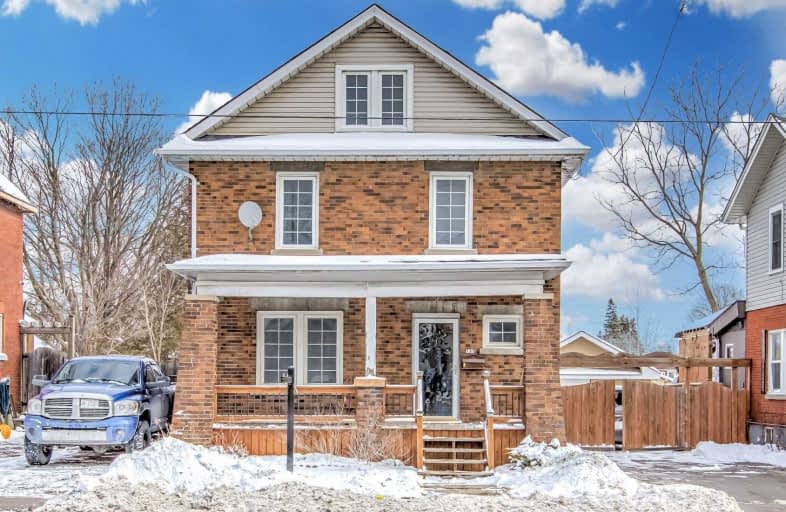
St Hedwig Catholic School
Elementary: Catholic
0.84 km
Mary Street Community School
Elementary: Public
0.99 km
Sir Albert Love Catholic School
Elementary: Catholic
1.85 km
Village Union Public School
Elementary: Public
1.00 km
Coronation Public School
Elementary: Public
1.30 km
David Bouchard P.S. Elementary Public School
Elementary: Public
1.27 km
DCE - Under 21 Collegiate Institute and Vocational School
Secondary: Public
1.04 km
Durham Alternative Secondary School
Secondary: Public
2.16 km
G L Roberts Collegiate and Vocational Institute
Secondary: Public
4.09 km
Monsignor John Pereyma Catholic Secondary School
Secondary: Catholic
1.92 km
Eastdale Collegiate and Vocational Institute
Secondary: Public
2.15 km
O'Neill Collegiate and Vocational Institute
Secondary: Public
1.57 km






