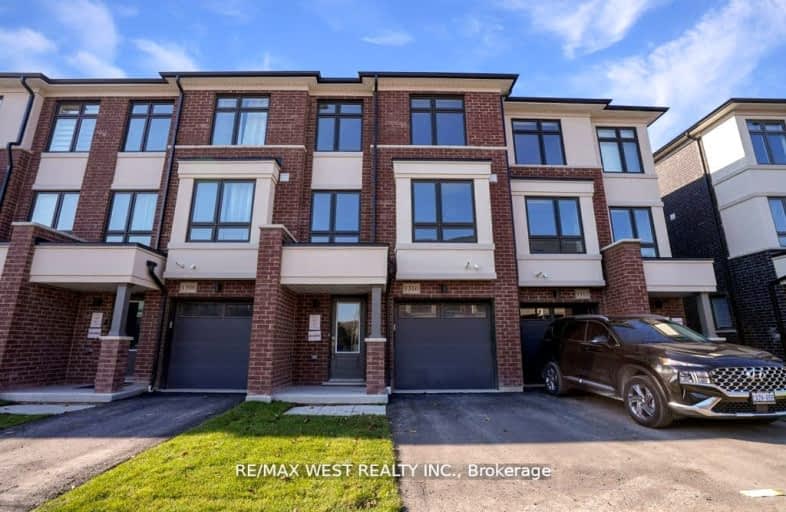Car-Dependent
- Almost all errands require a car.
Some Transit
- Most errands require a car.
Somewhat Bikeable
- Most errands require a car.

Campbell Children's School
Elementary: HospitalS T Worden Public School
Elementary: PublicSt John XXIII Catholic School
Elementary: CatholicVincent Massey Public School
Elementary: PublicForest View Public School
Elementary: PublicClara Hughes Public School Elementary Public School
Elementary: PublicMonsignor John Pereyma Catholic Secondary School
Secondary: CatholicCourtice Secondary School
Secondary: PublicHoly Trinity Catholic Secondary School
Secondary: CatholicEastdale Collegiate and Vocational Institute
Secondary: PublicO'Neill Collegiate and Vocational Institute
Secondary: PublicMaxwell Heights Secondary School
Secondary: Public-
The Toad Stool Social House
701 Grandview Street N, Oshawa, ON L1K 2K1 1.89km -
Portly Piper
557 King Street E, Oshawa, ON L1H 1G3 2.29km -
Bulldog Pub & Grill
600 Grandview Street S, Oshawa, ON L1H 8P4 2.41km
-
McDonald's
1300 King Street East, Oshawa, ON L1H 8J4 0.72km -
Tim Horton's
1403 King Street E, Courtice, ON L1E 2S6 0.86km -
Deadly Grounds Coffee
1413 Durham Regional Hwy 2, Unit #6, Courtice, ON L1E 2J6 0.95km
-
Oshawa YMCA
99 Mary St N, Oshawa, ON L1G 8C1 3.66km -
GoodLife Fitness
1385 Harmony Road North, Oshawa, ON L1H 7K5 3.97km -
LA Fitness
1189 Ritson Road North, Ste 4a, Oshawa, ON L1G 8B9 4.37km
-
Eastview Pharmacy
573 King Street E, Oshawa, ON L1H 1G3 2.24km -
Lovell Drugs
600 Grandview Street S, Oshawa, ON L1H 8P4 2.41km -
Saver's Drug Mart
97 King Street E, Oshawa, ON L1H 1B8 3.7km
-
Captain George Fish & Chips
1300 King Street E, Oshawa, ON L1H 8J4 0.72km -
Halenda's Meats
1300 King Street E, Oshawa, ON L1H 8J4 0.72km -
Golden Gate Restaurant
1300 King Street E, Oshawa, ON L1H 8J4 0.72km
-
Oshawa Centre
419 King Street West, Oshawa, ON L1J 2K5 5.36km -
Whitby Mall
1615 Dundas Street E, Whitby, ON L1N 7G3 7.98km -
Walmart
1300 King Street E, Oshawa, ON L1H 8J4 0.72km
-
Halenda's Meats
1300 King Street E, Oshawa, ON L1H 8J4 0.72km -
Joe & Barb's No Frills
1300 King Street E, Oshawa, ON L1H 8J4 0.72km -
FreshCo
1414 King Street E, Courtice, ON L1E 3B4 0.68km
-
The Beer Store
200 Ritson Road N, Oshawa, ON L1H 5J8 3.34km -
LCBO
400 Gibb Street, Oshawa, ON L1J 0B2 5.4km -
Liquor Control Board of Ontario
15 Thickson Road N, Whitby, ON L1N 8W7 8.03km
-
Costco Gas
130 Ritson Road N, Oshawa, ON L1G 0A6 3.18km -
Jim's Towing
753 Farewell Street, Oshawa, ON L1H 6N4 3.57km -
Shell
1350 Taunton Road E, Oshawa, ON L1K 2Y4 3.62km
-
Cineplex Odeon
1351 Grandview Street N, Oshawa, ON L1K 0G1 3.56km -
Regent Theatre
50 King Street E, Oshawa, ON L1H 1B3 3.83km -
Landmark Cinemas
75 Consumers Drive, Whitby, ON L1N 9S2 9.05km
-
Clarington Public Library
2950 Courtice Road, Courtice, ON L1E 2H8 3.13km -
Oshawa Public Library, McLaughlin Branch
65 Bagot Street, Oshawa, ON L1H 1N2 4.21km -
Ontario Tech University
2000 Simcoe Street N, Oshawa, ON L1H 7K4 7.13km
-
Lakeridge Health
1 Hospital Court, Oshawa, ON L1G 2B9 4.44km -
New Dawn Medical Clinic
1656 Nash Road, Courtice, ON L1E 2Y4 2.39km -
Courtice Walk-In Clinic
2727 Courtice Road, Unit B7, Courtice, ON L1E 3A2 3.34km
-
Margate Park
1220 Margate Dr (Margate and Nottingham), Oshawa ON L1K 2V5 1.03km -
Easton Park
Oshawa ON 1.48km -
Harmony Creek Trail
1.71km
-
TD Canada Trust ATM
1310 King St E, Oshawa ON L1H 1H9 0.71km -
TD Canada Trust Branch and ATM
1310 King St E, Oshawa ON L1H 1H9 0.72km -
Meridian Credit Union ATM
1416 King E, Clarington ON L1E 2J5 0.87km














