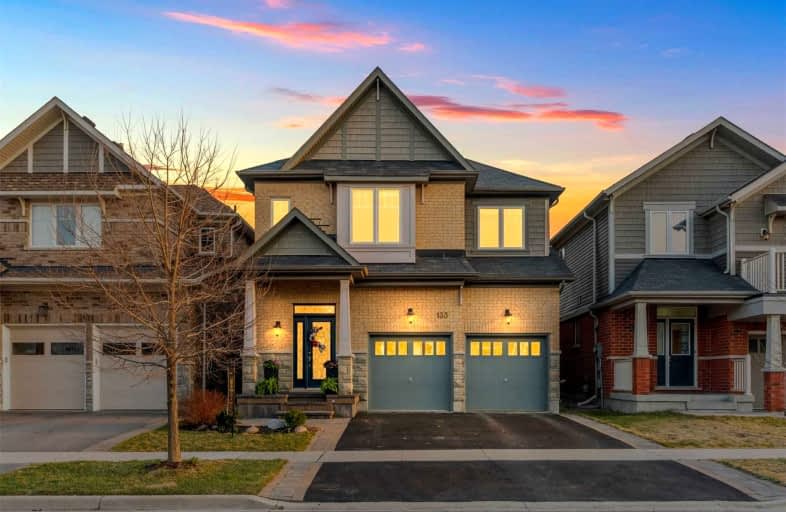
Unnamed Windfields Farm Public School
Elementary: Public
0.51 km
Father Joseph Venini Catholic School
Elementary: Catholic
2.57 km
Sunset Heights Public School
Elementary: Public
3.60 km
Kedron Public School
Elementary: Public
1.70 km
Queen Elizabeth Public School
Elementary: Public
3.35 km
Sherwood Public School
Elementary: Public
2.96 km
Father Donald MacLellan Catholic Sec Sch Catholic School
Secondary: Catholic
5.20 km
Monsignor Paul Dwyer Catholic High School
Secondary: Catholic
5.05 km
R S Mclaughlin Collegiate and Vocational Institute
Secondary: Public
5.48 km
O'Neill Collegiate and Vocational Institute
Secondary: Public
6.11 km
Maxwell Heights Secondary School
Secondary: Public
3.62 km
Sinclair Secondary School
Secondary: Public
5.44 km














