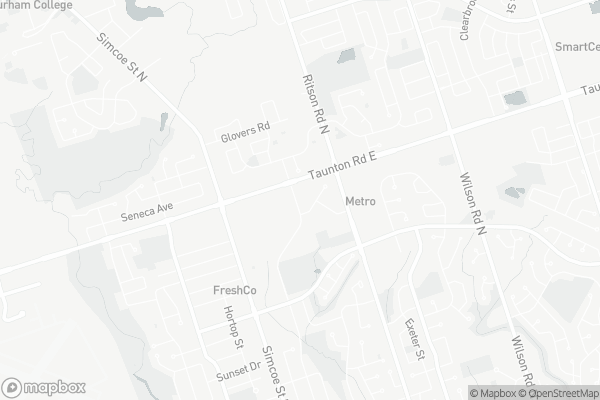Very Walkable
- Most errands can be accomplished on foot.
Some Transit
- Most errands require a car.
Bikeable
- Some errands can be accomplished on bike.

Father Joseph Venini Catholic School
Elementary: CatholicBeau Valley Public School
Elementary: PublicSunset Heights Public School
Elementary: PublicKedron Public School
Elementary: PublicQueen Elizabeth Public School
Elementary: PublicSherwood Public School
Elementary: PublicDCE - Under 21 Collegiate Institute and Vocational School
Secondary: PublicFather Donald MacLellan Catholic Sec Sch Catholic School
Secondary: CatholicMonsignor Paul Dwyer Catholic High School
Secondary: CatholicR S Mclaughlin Collegiate and Vocational Institute
Secondary: PublicO'Neill Collegiate and Vocational Institute
Secondary: PublicMaxwell Heights Secondary School
Secondary: Public-
Daniel Patricks Bar & Grill
221 Nonquon Road, Oshawa, ON L1G 3S8 0.2km -
T Williams
250 Taunton Road, Oshawa, ON L1H 8L7 0.29km -
The Waltzing Weasel
300 Taunton Road E, Oshawa, ON L1G 7T4 0.41km
-
Double Apple Cafe & Shisha Lounge
1251 Simcoe Street, Unit 4, Oshawa, ON L1G 4X1 0.47km -
Tim Hortons
1251 Simcoe Street N, Oshawa, ON L1G 4X1 0.49km -
McDonald's
1349 Simcoe St N., Oshawa, ON L1G 4X5 0.49km
-
F45 Training Oshawa Central
500 King St W, Oshawa, ON L1J 2K9 4.46km -
Womens Fitness Clubs of Canada
201-7 Rossland Rd E, Ajax, ON L1Z 0T4 13.78km -
Durham Ultimate Fitness Club
164 Baseline Road E, Bowmanville, ON L1C 3L4 16.67km
-
Shoppers Drug Mart
300 Taunton Road E, Oshawa, ON L1G 7T4 0.51km -
IDA SCOTTS DRUG MART
1000 Simcoe Street N, Oshawa, ON L1G 4W4 1.05km -
Saver's Drug Mart
97 King Street E, Oshawa, ON L1H 1B8 3.99km
-
Daniel Patricks Bar & Grill
221 Nonquon Road, Oshawa, ON L1G 3S8 0.2km -
Divino Churrasco
1288 Ritson Road N, Unit 2, Oshawa, ON L1G 7Z9 0.26km -
Champs Caribbean Restaurant
1288 Ritson Road N, Oshawa, ON L1G 7Z9 0.26km
-
Oshawa Centre
419 King Street W, Oshawa, ON L1J 2K5 4.76km -
Whitby Mall
1615 Dundas Street E, Whitby, ON L1N 7G3 6.19km -
Canadian Tire
1333 Wilson Road N, Oshawa, ON L1K 2B8 1.14km
-
Metro
1265 Ritson Road N, Oshawa, ON L1G 3V2 0.31km -
FreshCo
1150 Simcoe Street N, Oshawa, ON L1G 4W7 0.75km -
Sobeys
1377 Wilson Road N, Oshawa, ON L1K 2Z5 1.24km
-
The Beer Store
200 Ritson Road N, Oshawa, ON L1H 5J8 3.29km -
LCBO
400 Gibb Street, Oshawa, ON L1J 0B2 5.11km -
Liquor Control Board of Ontario
15 Thickson Road N, Whitby, ON L1N 8W7 5.98km
-
North Auto Repair
1363 Simcoe Street N, Oshawa, ON L1G 4X5 0.54km -
Goldstars Detailing and Auto
444 Taunton Road E, Unit 4, Oshawa, ON L1H 7K4 0.83km -
U-Haul Moving & Storage at Taunton Rd
515 Taunton Road E, Oshawa, ON L1G 0E1 1.03km
-
Cineplex Odeon
1351 Grandview Street N, Oshawa, ON L1K 0G1 2.97km -
Regent Theatre
50 King Street E, Oshawa, ON L1H 1B4 3.98km -
Landmark Cinemas
75 Consumers Drive, Whitby, ON L1N 9S2 7.86km
-
Oshawa Public Library, McLaughlin Branch
65 Bagot Street, Oshawa, ON L1H 1N2 4.27km -
Whitby Public Library
701 Rossland Road E, Whitby, ON L1N 8Y9 6.58km -
Clarington Public Library
2950 Courtice Road, Courtice, ON L1E 2H8 7.72km
-
Lakeridge Health
1 Hospital Court, Oshawa, ON L1G 2B9 3.73km -
R S McLaughlin Durham Regional Cancer Centre
1 Hospital Court, Lakeridge Health, Oshawa, ON L1G 2B9 3.09km -
New Dawn Medical
100A - 111 Simcoe Street N, Oshawa, ON L1G 4S4 3.67km
-
Russet park
Taunton/sommerville, Oshawa ON 0.97km -
Mountjoy Park & Playground
Clearbrook Dr, Oshawa ON L1K 0L5 1.85km -
Glenbourne Park
Glenbourne Dr, Oshawa ON 2.98km
-
BMO Bank of Montreal
285C Taunton Rd E, Oshawa ON L1G 3V2 0.36km -
TD Bank Five Points
1211 Ritson Rd N, Oshawa ON L1G 8B9 0.42km -
CIBC
1400 Clearbrook Dr, Oshawa ON L1K 2N7 1.44km
For Sale
More about this building
View 1331 Mary Street North, Oshawa- 3 bath
- 3 bed
- 1200 sqft
44-2500 Hill Rise Court North, Oshawa, Ontario • L1L 0M6 • Windfields









