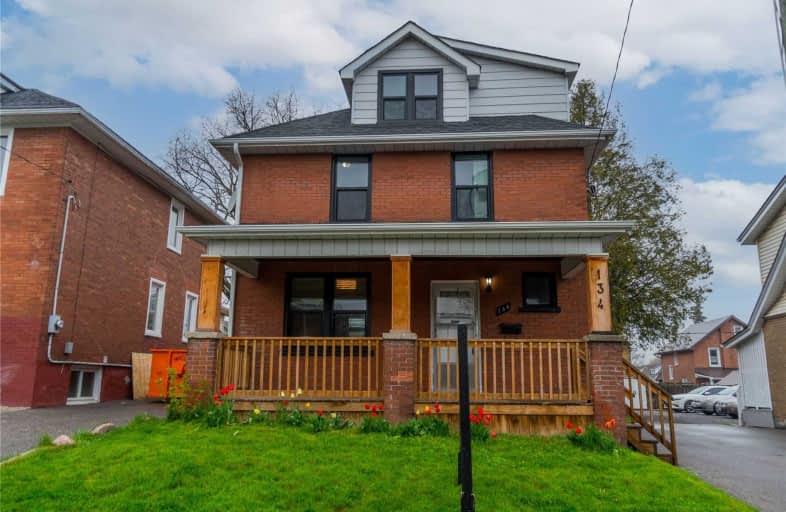Note: Property is not currently for sale or for rent.

-
Type: Detached
-
Style: 2 1/2 Storey
-
Lot Size: 38.12 x 106.31 Feet
-
Age: No Data
-
Taxes: $3,595 per year
-
Days on Site: 3 Days
-
Added: May 05, 2021 (3 days on market)
-
Updated:
-
Last Checked: 3 months ago
-
MLS®#: E5221427
-
Listed By: Re/max rouge river realty ltd., brokerage
Pretty 2 1/2 Storey Detached Home In Sought After Mature O'neill Neighbourhood. Perfect Mix Of Original Charm And Modern Updates. Inviting Front Porch To Sip Morning Coffee. Bright & Airy Living Room Leading To A Formal Dining With Original Built-In Hutch. Modern & Updated Kitchen With Unique Tin Ceiling & Garden Door To Deck. 3 Bedrooms On 2nd Floor All With Hardwood. Private Primary Bedroom On 3rd Level.
Extras
Updated 200 Amp Electrical. Furnace/A/C (11), Roof (14), Front Porch (16), Fence (16), Soffit, Eaves & Fascia (17). Most Windows Replaces In Last 2-3 Years. Hwt Is Rental.
Property Details
Facts for 134 Agnes Street, Oshawa
Status
Days on Market: 3
Last Status: Sold
Sold Date: May 08, 2021
Closed Date: Jun 24, 2021
Expiry Date: Aug 31, 2021
Sold Price: $600,000
Unavailable Date: May 08, 2021
Input Date: May 05, 2021
Prior LSC: Listing with no contract changes
Property
Status: Sale
Property Type: Detached
Style: 2 1/2 Storey
Area: Oshawa
Community: O'Neill
Availability Date: Tba
Inside
Bedrooms: 4
Bathrooms: 2
Kitchens: 1
Rooms: 7
Den/Family Room: No
Air Conditioning: Central Air
Fireplace: No
Laundry Level: Lower
Washrooms: 2
Utilities
Electricity: Yes
Gas: Yes
Cable: Yes
Telephone: Yes
Building
Basement: Full
Heat Type: Forced Air
Heat Source: Gas
Exterior: Brick
Water Supply: Municipal
Special Designation: Unknown
Other Structures: Garden Shed
Parking
Driveway: Private
Garage Type: None
Covered Parking Spaces: 3
Total Parking Spaces: 3
Fees
Tax Year: 2020
Tax Legal Description: Pt Lt 21 Pl 207 East Whitby As In D232397;*
Taxes: $3,595
Highlights
Feature: Hospital
Feature: Park
Feature: Place Of Worship
Feature: Public Transit
Feature: Rec Centre
Feature: School
Land
Cross Street: Adelaide/Ritson
Municipality District: Oshawa
Fronting On: North
Pool: None
Sewer: Sewers
Lot Depth: 106.31 Feet
Lot Frontage: 38.12 Feet
Lot Irregularities: *Lt 22 Pl 207 East Wh
Additional Media
- Virtual Tour: https://maddoxmedia.ca/134-agnes-street/
Rooms
Room details for 134 Agnes Street, Oshawa
| Type | Dimensions | Description |
|---|---|---|
| Foyer Main | - | Hardwood Floor, Closet |
| Living Main | 3.30 x 3.80 | Hardwood Floor, Crown Moulding, Window |
| Dining Main | 3.30 x 3.30 | Hardwood Floor, Crown Moulding, B/I Shelves |
| Kitchen Main | 3.30 x 3.00 | Updated, Window, W/O To Deck |
| Master 3rd | 2.60 x 4.90 | Broadloom, Window, Closet |
| 2nd Br 2nd | 3.40 x 3.30 | Hardwood Floor, Window, Closet |
| 3rd Br 2nd | 3.10 x 3.30 | Hardwood Floor, Window, Closet |
| 4th Br 2nd | 3.00 x 2.30 | Hardwood Floor, Closet |
| XXXXXXXX | XXX XX, XXXX |
XXXX XXX XXXX |
$XXX,XXX |
| XXX XX, XXXX |
XXXXXX XXX XXXX |
$XXX,XXX | |
| XXXXXXXX | XXX XX, XXXX |
XXXX XXX XXXX |
$XXX,XXX |
| XXX XX, XXXX |
XXXXXX XXX XXXX |
$XXX,XXX | |
| XXXXXXXX | XXX XX, XXXX |
XXXXXXX XXX XXXX |
|
| XXX XX, XXXX |
XXXXXX XXX XXXX |
$XXX,XXX |
| XXXXXXXX XXXX | XXX XX, XXXX | $600,000 XXX XXXX |
| XXXXXXXX XXXXXX | XXX XX, XXXX | $499,999 XXX XXXX |
| XXXXXXXX XXXX | XXX XX, XXXX | $412,000 XXX XXXX |
| XXXXXXXX XXXXXX | XXX XX, XXXX | $419,900 XXX XXXX |
| XXXXXXXX XXXXXXX | XXX XX, XXXX | XXX XXXX |
| XXXXXXXX XXXXXX | XXX XX, XXXX | $419,900 XXX XXXX |

Mary Street Community School
Elementary: PublicHillsdale Public School
Elementary: PublicVillage Union Public School
Elementary: PublicCoronation Public School
Elementary: PublicWalter E Harris Public School
Elementary: PublicDr S J Phillips Public School
Elementary: PublicDCE - Under 21 Collegiate Institute and Vocational School
Secondary: PublicDurham Alternative Secondary School
Secondary: PublicMonsignor John Pereyma Catholic Secondary School
Secondary: CatholicR S Mclaughlin Collegiate and Vocational Institute
Secondary: PublicEastdale Collegiate and Vocational Institute
Secondary: PublicO'Neill Collegiate and Vocational Institute
Secondary: Public

