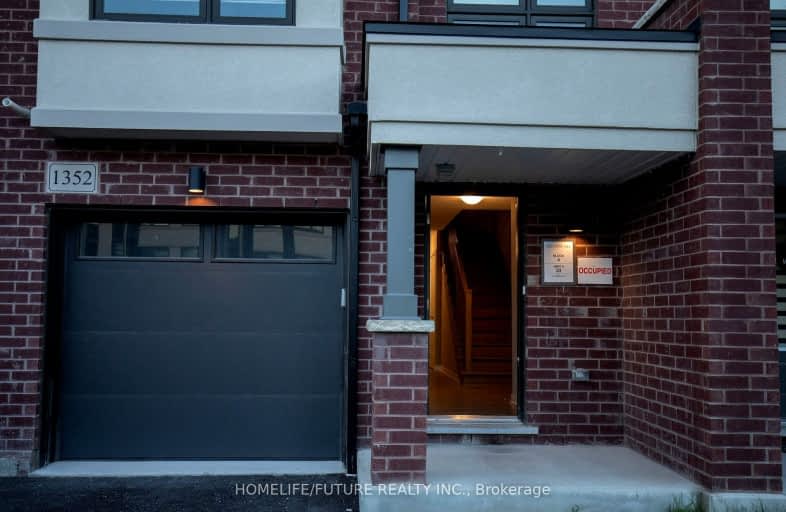Car-Dependent
- Almost all errands require a car.
19
/100
Some Transit
- Most errands require a car.
33
/100
Somewhat Bikeable
- Most errands require a car.
40
/100

Campbell Children's School
Elementary: Hospital
2.50 km
S T Worden Public School
Elementary: Public
0.83 km
St John XXIII Catholic School
Elementary: Catholic
1.36 km
Vincent Massey Public School
Elementary: Public
1.50 km
Forest View Public School
Elementary: Public
0.99 km
Clara Hughes Public School Elementary Public School
Elementary: Public
2.10 km
Monsignor John Pereyma Catholic Secondary School
Secondary: Catholic
4.20 km
Courtice Secondary School
Secondary: Public
2.81 km
Holy Trinity Catholic Secondary School
Secondary: Catholic
3.77 km
Eastdale Collegiate and Vocational Institute
Secondary: Public
1.45 km
O'Neill Collegiate and Vocational Institute
Secondary: Public
4.00 km
Maxwell Heights Secondary School
Secondary: Public
4.61 km
-
Harmony Park
1.57km -
Ridge Valley Park
Oshawa ON L1K 2G4 2.63km -
Downtown Toronto
Clarington ON 2.66km
-
TD Bank Financial Group
1310 King St E (Townline), Oshawa ON L1H 1H9 0.76km -
HODL Bitcoin ATM - Smokey Land Variety
1413 Hwy 2, Courtice ON L1E 2J6 0.96km -
CIBC
1423 Hwy 2 (Darlington Rd), Courtice ON L1E 2J6 0.99km














