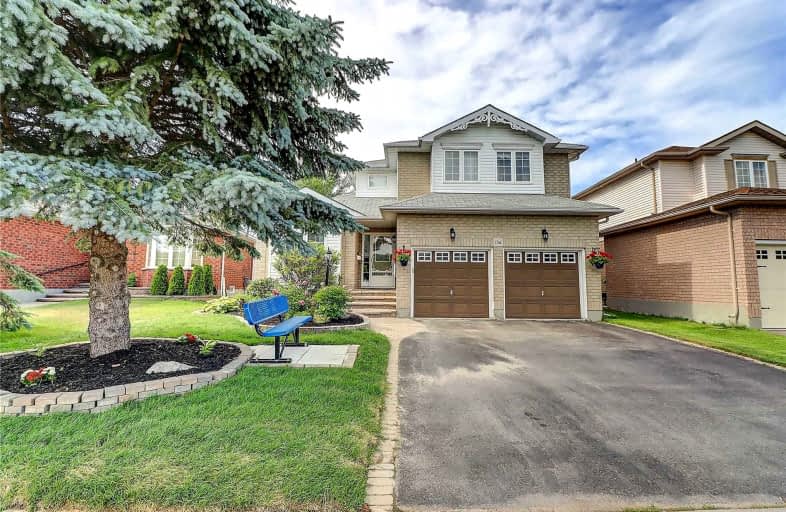
Unnamed Windfields Farm Public School
Elementary: Public
1.44 km
Father Joseph Venini Catholic School
Elementary: Catholic
1.13 km
Sunset Heights Public School
Elementary: Public
1.67 km
Kedron Public School
Elementary: Public
1.70 km
Queen Elizabeth Public School
Elementary: Public
1.55 km
Sherwood Public School
Elementary: Public
2.14 km
Father Donald MacLellan Catholic Sec Sch Catholic School
Secondary: Catholic
3.33 km
Durham Alternative Secondary School
Secondary: Public
5.36 km
Monsignor Paul Dwyer Catholic High School
Secondary: Catholic
3.15 km
R S Mclaughlin Collegiate and Vocational Institute
Secondary: Public
3.57 km
O'Neill Collegiate and Vocational Institute
Secondary: Public
4.21 km
Maxwell Heights Secondary School
Secondary: Public
3.14 km













