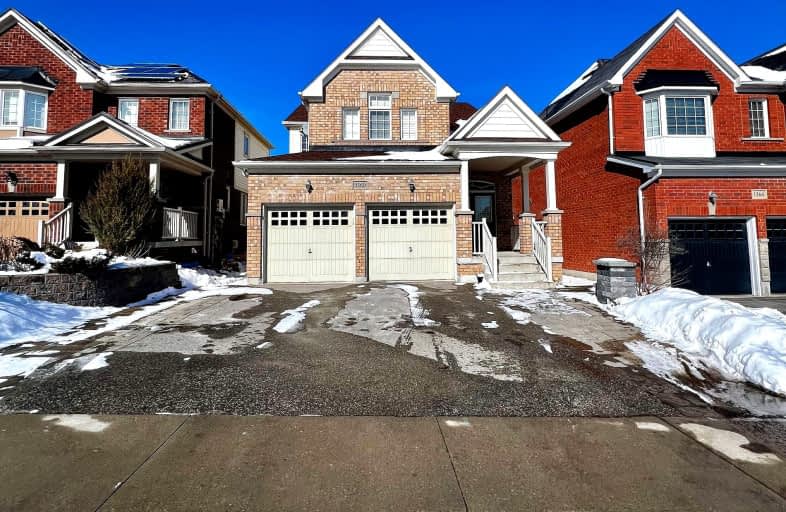Car-Dependent
- Almost all errands require a car.
Some Transit
- Most errands require a car.
Somewhat Bikeable
- Almost all errands require a car.

Jeanne Sauvé Public School
Elementary: PublicSt Kateri Tekakwitha Catholic School
Elementary: CatholicSt Joseph Catholic School
Elementary: CatholicSt John Bosco Catholic School
Elementary: CatholicSeneca Trail Public School Elementary School
Elementary: PublicNorman G. Powers Public School
Elementary: PublicDCE - Under 21 Collegiate Institute and Vocational School
Secondary: PublicMonsignor Paul Dwyer Catholic High School
Secondary: CatholicR S Mclaughlin Collegiate and Vocational Institute
Secondary: PublicEastdale Collegiate and Vocational Institute
Secondary: PublicO'Neill Collegiate and Vocational Institute
Secondary: PublicMaxwell Heights Secondary School
Secondary: Public-
Kelseys Original Roadhouse
1312 Harmony Rd N, Oshawa, ON L1H 7K5 1.91km -
The Waltzing Weasel
300 Taunton Road E, Oshawa, ON L1G 7T4 3km -
Country Perks
1648 Taunton Road, Hampton, ON L0B 1J0 6.31km
-
McDonald's
1471 Harmony Road, Oshawa, ON L1H 7K5 1.29km -
McDonald's
1369 Harmony Road N, Oshawa, ON L1H 7K5 1.64km -
Tim Hortons
1361 Harmony Road N, Oshawa, ON L1H 7K4 1.73km
-
GoodLife Fitness
1385 Harmony Road North, Oshawa, ON L1H 7K5 1.74km -
LA Fitness
1189 Ritson Road North, Ste 4a, Oshawa, ON L1G 8B9 3.17km -
Durham Ultimate Fitness Club
69 Taunton Road West, Oshawa, ON L1G 7B4 4.02km
-
Shoppers Drug Mart
300 Taunton Road E, Oshawa, ON L1G 7T4 2.9km -
I.D.A. SCOTTS DRUG MART
1000 Simcoe Street N, Oshawa, ON L1G 4W4 4.37km -
IDA Windfields Pharmacy & Medical Centre
2620 Simcoe Street N, Unit 1, Oshawa, ON L1L 0R1 5.14km
-
McDonald's
1471 Harmony Road, Oshawa, ON L1H 7K5 1.29km -
Bento Sushi
1385 Harmony Road North, Oshawa, ON L1H 7K5 1.74km -
Stacked Pancake & Breakfast House
1405 Harmony Road N, Oshawa, ON L1H 7K5 1.53km
-
Oshawa Centre
419 King Street W, Oshawa, ON L1J 2K5 7.81km -
Whitby Mall
1615 Dundas Street E, Whitby, ON L1N 7G3 9.53km -
Walmart
1471 Harmony Road, Oshawa, ON L1H 7K5 1.34km
-
Real Canadian Superstore
1385 Harmony Road N, Oshawa, ON L1H 7K5 1.5km -
M&M Food Market
766 Taunton Rd E, #6, Oshawa, ON L1K 1B7 1.86km -
Sobeys
1377 Wilson Road N, Oshawa, ON L1K 2Z5 2.25km
-
The Beer Store
200 Ritson Road N, Oshawa, ON L1H 5J8 5.72km -
LCBO
400 Gibb Street, Oshawa, ON L1J 0B2 8.02km -
Liquor Control Board of Ontario
74 Thickson Road S, Whitby, ON L1N 7T2 9.65km
-
Shell
1350 Taunton Road E, Oshawa, ON L1K 2Y4 1.57km -
Petro-Canada
812 Taunton Road E, Oshawa, ON L1H 7K5 1.84km -
Harmony Esso
1311 Harmony Road N, Oshawa, ON L1H 7K5 1.85km
-
Cineplex Odeon
1351 Grandview Street N, Oshawa, ON L1K 0G1 1.58km -
Regent Theatre
50 King Street E, Oshawa, ON L1H 1B3 6.53km -
Landmark Cinemas
75 Consumers Drive, Whitby, ON L1N 9S2 11.14km
-
Clarington Library Museums & Archives- Courtice
2950 Courtice Road, Courtice, ON L1E 2H8 6.83km -
Oshawa Public Library, McLaughlin Branch
65 Bagot Street, Oshawa, ON L1H 1N2 6.93km -
Whitby Public Library
701 Rossland Road E, Whitby, ON L1N 8Y9 9.94km
-
Lakeridge Health
1 Hospital Court, Oshawa, ON L1G 2B9 6.59km -
IDA Windfields Pharmacy & Medical Centre
2620 Simcoe Street N, Unit 1, Oshawa, ON L1L 0R1 5.14km -
R S McLaughlin Durham Regional Cancer Centre
1 Hospital Court, Lakeridge Health, Oshawa, ON L1G 2B9 5.93km
-
Mountjoy Park & Playground
Clearbrook Dr, Oshawa ON L1K 0L5 1.6km -
Glenbourne Park
Glenbourne Dr, Oshawa ON 1.8km -
Parkwood Meadows Park & Playground
888 Ormond Dr, Oshawa ON L1K 3C2 2.23km
-
TD Canada Trust Branch and ATM
981 Taunton Rd E, Oshawa ON L1K 0Z7 1.65km -
TD Bank Financial Group
981 Taunton Rd E, Oshawa ON L1K 0Z7 1.65km -
RBC Royal Bank
800 Taunton Rd E (Harmony Rd), Oshawa ON L1K 1B7 1.86km














