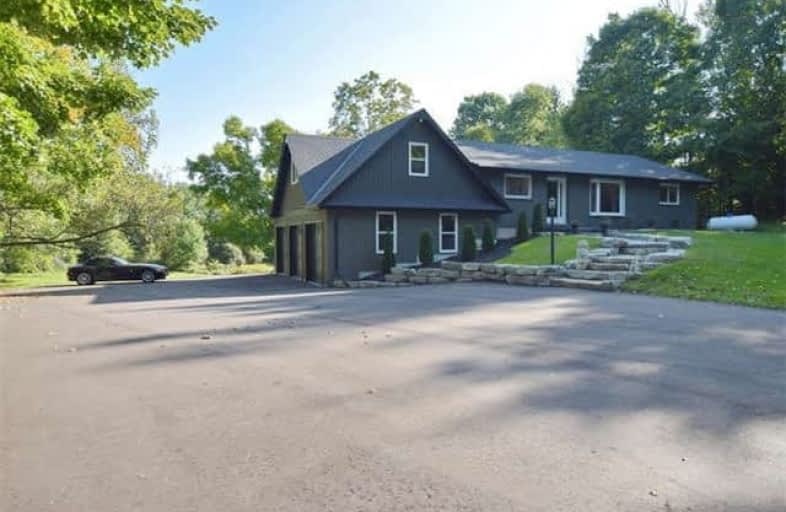Sold on Oct 10, 2018
Note: Property is not currently for sale or for rent.

-
Type: Detached
-
Style: Bungalow
-
Lot Size: 254 x 1742.8 Feet
-
Age: No Data
-
Taxes: $6,950 per year
-
Days on Site: 21 Days
-
Added: Sep 07, 2019 (3 weeks on market)
-
Updated:
-
Last Checked: 2 months ago
-
MLS®#: E4252649
-
Listed By: Coldwell banker - r.m.r. real estate, brokerage
"One-Of-A-Kind" Rarely Offered 10 Acre Secluded & Picturesque Property! A Perfect Recreational Property For Snowmobiling,4-Wheeling,Hiking,Bird Watching,Nature Lovers & Outdoor Enthusiasts! Home Has Been Beautifully Updated Inside & Outside Since 2015/16.New Shingles,Windows,Exterior Siding,Soffits (W/Pot Lights),Fascia,Eaves,Deck Railing,Furnace,Ductwork,C/Air,Bathroom,Kitchen Appliances,Flooring,Lighting + Much More! South 1/2 Of Driveway Repaved 2018.
Extras
New 32' X 24' Att'd 3 Car Garage W/10 Ft Ceiling/Bsmt Entrance & Full Height Loft Above Which Can Be Finished To Expand Mn Level Of House.New 24 X 16 Ft Workshop W/Steel Roof.Extensive New Land/Hardscaping.Truly An Incredible Home/Property!
Property Details
Facts for 1365 Raglan Road East, Oshawa
Status
Days on Market: 21
Last Status: Sold
Sold Date: Oct 10, 2018
Closed Date: Jan 31, 2019
Expiry Date: Dec 18, 2018
Sold Price: $989,900
Unavailable Date: Oct 10, 2018
Input Date: Sep 19, 2018
Property
Status: Sale
Property Type: Detached
Style: Bungalow
Area: Oshawa
Community: Raglan
Availability Date: 60-120/Tba
Inside
Bedrooms: 2
Bedrooms Plus: 2
Bathrooms: 2
Kitchens: 1
Rooms: 6
Den/Family Room: Yes
Air Conditioning: Central Air
Fireplace: Yes
Laundry Level: Lower
Washrooms: 2
Utilities
Electricity: Yes
Gas: No
Cable: No
Telephone: Yes
Building
Basement: Fin W/O
Basement 2: Sep Entrance
Heat Type: Forced Air
Heat Source: Propane
Exterior: Brick
Exterior: Vinyl Siding
Water Supply Type: Drilled Well
Water Supply: Well
Special Designation: Unknown
Other Structures: Workshop
Parking
Driveway: Pvt Double
Garage Spaces: 3
Garage Type: Attached
Covered Parking Spaces: 15
Total Parking Spaces: 18
Fees
Tax Year: 2018
Tax Legal Description: N Pt Lot 2 Conc 8 East Whitby As In D244678 *
Taxes: $6,950
Highlights
Feature: Clear View
Feature: Grnbelt/Conserv
Feature: School Bus Route
Feature: Wooded/Treed
Land
Cross Street: Raglan E Of Harmony
Municipality District: Oshawa
Fronting On: South
Parcel Number: 164030072
Pool: None
Sewer: Septic
Lot Depth: 1742.8 Feet
Lot Frontage: 254 Feet
Lot Irregularities: 10 Acres
Zoning: * Oshawa
Additional Media
- Virtual Tour: https://tour.internetmediasolutions.ca/1145046?idx=1
Rooms
Room details for 1365 Raglan Road East, Oshawa
| Type | Dimensions | Description |
|---|---|---|
| Kitchen Main | 2.93 x 4.57 | Granite Counter, B/I Appliances, Porcelain Floor |
| Dining Main | 2.93 x 3.66 | Porcelain Floor, Large Window, Combined W/Kitchen |
| Family Main | 3.63 x 5.76 | Hardwood Floor, W/O To Deck, Fireplace |
| Living Main | 3.64 x 4.63 | Bay Window, Hardwood Floor, B/I Shelves |
| Master Main | 3.20 x 3.66 | W/W Closet, Hardwood Floor, Large Window |
| 2nd Br Main | 2.74 x 3.66 | Mirrored Closet, Double Closet, Large Window |
| 3rd Br Lower | 3.63 x 4.99 | Pot Lights, Closet, Laminate |
| 4th Br Lower | 2.77 x 2.96 | Large Window, Closet, Laminate |
| Rec Lower | 3.44 x 9.75 | W/O To Patio, Picture Window, Pot Lights |
| Exercise Lower | 3.63 x 4.39 | Access To Garage, Pot Lights, Laminate |
| Laundry Lower | 2.41 x 3.35 | Unfinished, Laundry Sink |
| XXXXXXXX | XXX XX, XXXX |
XXXX XXX XXXX |
$XXX,XXX |
| XXX XX, XXXX |
XXXXXX XXX XXXX |
$XXX,XXX | |
| XXXXXXXX | XXX XX, XXXX |
XXXX XXX XXXX |
$XXX,XXX |
| XXX XX, XXXX |
XXXXXX XXX XXXX |
$XXX,XXX | |
| XXXXXXXX | XXX XX, XXXX |
XXXXXXX XXX XXXX |
|
| XXX XX, XXXX |
XXXXXX XXX XXXX |
$XXX,XXX |
| XXXXXXXX XXXX | XXX XX, XXXX | $989,900 XXX XXXX |
| XXXXXXXX XXXXXX | XXX XX, XXXX | $989,900 XXX XXXX |
| XXXXXXXX XXXX | XXX XX, XXXX | $545,000 XXX XXXX |
| XXXXXXXX XXXXXX | XXX XX, XXXX | $599,000 XXX XXXX |
| XXXXXXXX XXXXXXX | XXX XX, XXXX | XXX XXXX |
| XXXXXXXX XXXXXX | XXX XX, XXXX | $629,000 XXX XXXX |

Unnamed Windfields Farm Public School
Elementary: PublicJeanne Sauvé Public School
Elementary: PublicKedron Public School
Elementary: PublicSt John Bosco Catholic School
Elementary: CatholicSeneca Trail Public School Elementary School
Elementary: PublicSherwood Public School
Elementary: PublicFather Donald MacLellan Catholic Sec Sch Catholic School
Secondary: CatholicBrooklin High School
Secondary: PublicMonsignor Paul Dwyer Catholic High School
Secondary: CatholicR S Mclaughlin Collegiate and Vocational Institute
Secondary: PublicPort Perry High School
Secondary: PublicMaxwell Heights Secondary School
Secondary: Public

