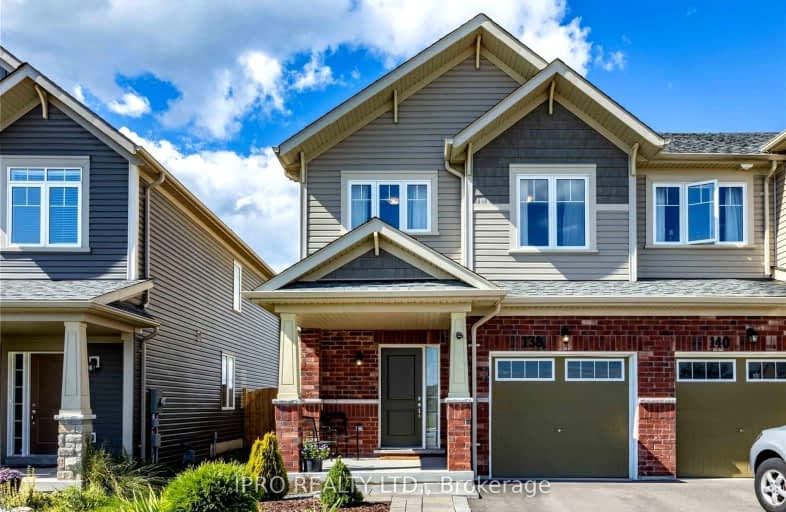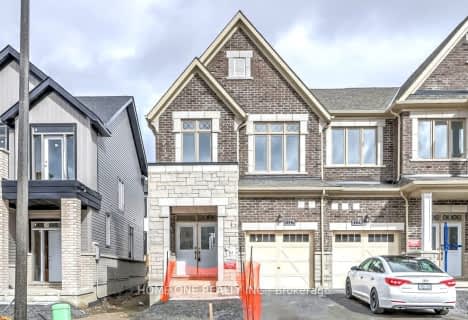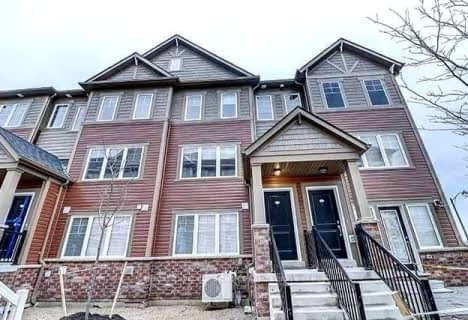Car-Dependent
- Most errands require a car.
28
/100
Good Transit
- Some errands can be accomplished by public transportation.
50
/100
Somewhat Bikeable
- Most errands require a car.
34
/100

Unnamed Windfields Farm Public School
Elementary: Public
1.16 km
Father Joseph Venini Catholic School
Elementary: Catholic
3.19 km
Sunset Heights Public School
Elementary: Public
4.25 km
Kedron Public School
Elementary: Public
2.17 km
Queen Elizabeth Public School
Elementary: Public
3.99 km
Sherwood Public School
Elementary: Public
3.47 km
Father Donald MacLellan Catholic Sec Sch Catholic School
Secondary: Catholic
5.82 km
Monsignor Paul Dwyer Catholic High School
Secondary: Catholic
5.67 km
R S Mclaughlin Collegiate and Vocational Institute
Secondary: Public
6.11 km
O'Neill Collegiate and Vocational Institute
Secondary: Public
6.75 km
Maxwell Heights Secondary School
Secondary: Public
4.02 km
Sinclair Secondary School
Secondary: Public
5.81 km
-
Cachet Park
140 Cachet Blvd, Whitby ON 3.37km -
Mary street park
Mary And Beatrice, Oshawa ON 4.27km -
Carson Park
Brooklin ON 4.49km
-
TD Bank Financial Group
2600 Simcoe St N, Oshawa ON L1L 0R1 1.03km -
TD Canada Trust Branch and ATM
2600 Simcoe St N, Oshawa ON L1L 0R1 1.67km -
TD Bank Financial Group
1211 Ritson Rd N (Ritson & Beatrice), Oshawa ON L1G 8B9 4.14km














