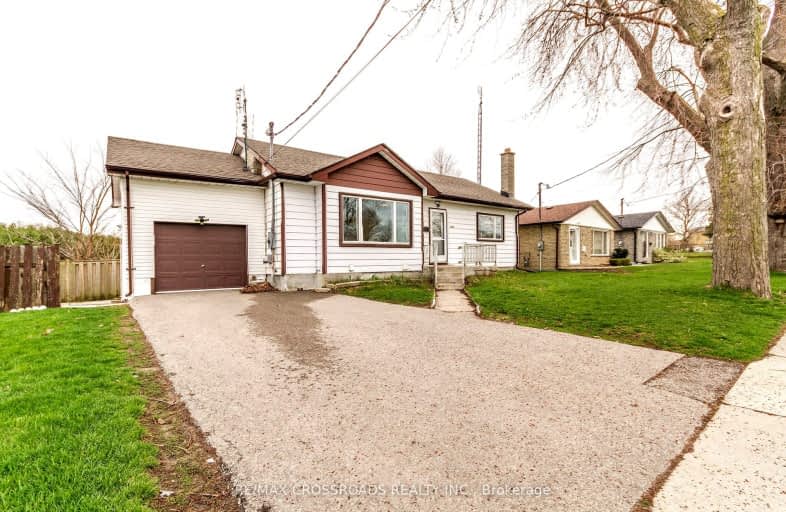Car-Dependent
- Almost all errands require a car.
4
/100
Some Transit
- Most errands require a car.
40
/100
Bikeable
- Some errands can be accomplished on bike.
59
/100

Monsignor John Pereyma Elementary Catholic School
Elementary: Catholic
1.54 km
Monsignor Philip Coffey Catholic School
Elementary: Catholic
1.73 km
Bobby Orr Public School
Elementary: Public
0.73 km
Lakewoods Public School
Elementary: Public
1.01 km
Glen Street Public School
Elementary: Public
1.69 km
Dr C F Cannon Public School
Elementary: Public
1.29 km
DCE - Under 21 Collegiate Institute and Vocational School
Secondary: Public
3.73 km
Durham Alternative Secondary School
Secondary: Public
4.41 km
G L Roberts Collegiate and Vocational Institute
Secondary: Public
1.28 km
Monsignor John Pereyma Catholic Secondary School
Secondary: Catholic
1.52 km
Eastdale Collegiate and Vocational Institute
Secondary: Public
4.84 km
O'Neill Collegiate and Vocational Institute
Secondary: Public
4.90 km
-
Lakeview Park
299 Lakeview Park Ave, Oshawa ON 0.69km -
Mitchell Park
Mitchell St, Oshawa ON 2.74km -
Southridge Park
2.98km
-
Scotiabank
193 King St E, Oshawa ON L1H 1C2 3.85km -
Scotiabank
200 John St W, Oshawa ON 3.86km -
Oshawa Community Credit Union Ltd
214 King St E, Oshawa ON L1H 1C7 3.9km









