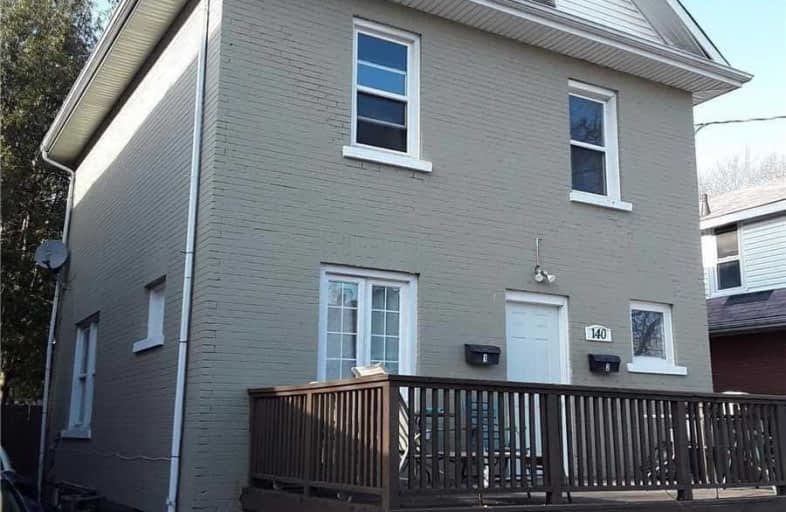Sold on Sep 08, 2020
Note: Property is not currently for sale or for rent.

-
Type: Duplex
-
Style: 2 1/2 Storey
-
Lot Size: 40.25 x 136.16 Feet
-
Age: No Data
-
Taxes: $3,943 per year
-
Days on Site: 29 Days
-
Added: Aug 10, 2020 (4 weeks on market)
-
Updated:
-
Last Checked: 2 months ago
-
MLS®#: E4864550
-
Listed By: Century 21 skylark real estate ltd., brokerage
Attention Investors! Legal Duplex 2 1/2 Storey With Gross Income Of 48000 Yearly. All Units Leased. New Furnace And Water Tank Is Owned. 40.25 X 132 Feet. Huge Parking Space. Long Term Tenants. Very Close To Costco And All Amenities. 2 Fridges And 2 Stoves Included.
Extras
Roof Just Over 12 Years Old. Few Units With Pets In Them. Vacant Possession Of The Property Is Possible.
Property Details
Facts for 140 Brock Street East, Oshawa
Status
Days on Market: 29
Last Status: Sold
Sold Date: Sep 08, 2020
Closed Date: Oct 28, 2020
Expiry Date: Nov 30, 2020
Sold Price: $510,000
Unavailable Date: Sep 08, 2020
Input Date: Aug 10, 2020
Property
Status: Sale
Property Type: Duplex
Style: 2 1/2 Storey
Area: Oshawa
Community: O'Neill
Availability Date: Tba
Inside
Bedrooms: 5
Bedrooms Plus: 1
Bathrooms: 4
Kitchens: 3
Rooms: 8
Den/Family Room: No
Air Conditioning: None
Fireplace: No
Washrooms: 4
Building
Basement: Sep Entrance
Heat Type: Forced Air
Heat Source: Gas
Exterior: Brick
Water Supply: Municipal
Special Designation: Unknown
Parking
Driveway: Private
Garage Spaces: 1
Garage Type: Detached
Covered Parking Spaces: 4
Total Parking Spaces: 4
Fees
Tax Year: 2019
Tax Legal Description: Lt 17 Pl 135 East Whitby; Oshawa
Taxes: $3,943
Land
Cross Street: Brock/Simcoe
Municipality District: Oshawa
Fronting On: North
Pool: None
Sewer: Sewers
Lot Depth: 136.16 Feet
Lot Frontage: 40.25 Feet
Zoning: R2
Rooms
Room details for 140 Brock Street East, Oshawa
| Type | Dimensions | Description |
|---|---|---|
| Kitchen Main | 3.45 x 3.45 | Open Concept, Ceramic Floor |
| Living Main | 3.10 x 4.34 | Laminate, Combined W/Dining, Open Concept |
| Br Main | 3.10 x 3.55 | Laminate |
| Br Lower | 3.32 x 3.38 | Laminate |
| Kitchen 2nd | 3.17 x 3.22 | Ceramic Floor |
| Living 2nd | 3.10 x 3.65 | Laminate, Combined W/Dining, Open Concept |
| Br 2nd | 3.09 x 3.53 | Laminate |
| 2nd Br 2nd | 3.04 x 4.00 | Laminate |
| 3rd Br 3rd | 2.80 x 3.30 | Laminate |
| XXXXXXXX | XXX XX, XXXX |
XXXX XXX XXXX |
$XXX,XXX |
| XXX XX, XXXX |
XXXXXX XXX XXXX |
$XXX,XXX | |
| XXXXXXXX | XXX XX, XXXX |
XXXXXXX XXX XXXX |
|
| XXX XX, XXXX |
XXXXXX XXX XXXX |
$XXX,XXX |
| XXXXXXXX XXXX | XXX XX, XXXX | $510,000 XXX XXXX |
| XXXXXXXX XXXXXX | XXX XX, XXXX | $537,839 XXX XXXX |
| XXXXXXXX XXXXXXX | XXX XX, XXXX | XXX XXXX |
| XXXXXXXX XXXXXX | XXX XX, XXXX | $552,280 XXX XXXX |

Mary Street Community School
Elementary: PublicHillsdale Public School
Elementary: PublicVillage Union Public School
Elementary: PublicCoronation Public School
Elementary: PublicWalter E Harris Public School
Elementary: PublicDr S J Phillips Public School
Elementary: PublicDCE - Under 21 Collegiate Institute and Vocational School
Secondary: PublicDurham Alternative Secondary School
Secondary: PublicMonsignor John Pereyma Catholic Secondary School
Secondary: CatholicR S Mclaughlin Collegiate and Vocational Institute
Secondary: PublicEastdale Collegiate and Vocational Institute
Secondary: PublicO'Neill Collegiate and Vocational Institute
Secondary: Public

