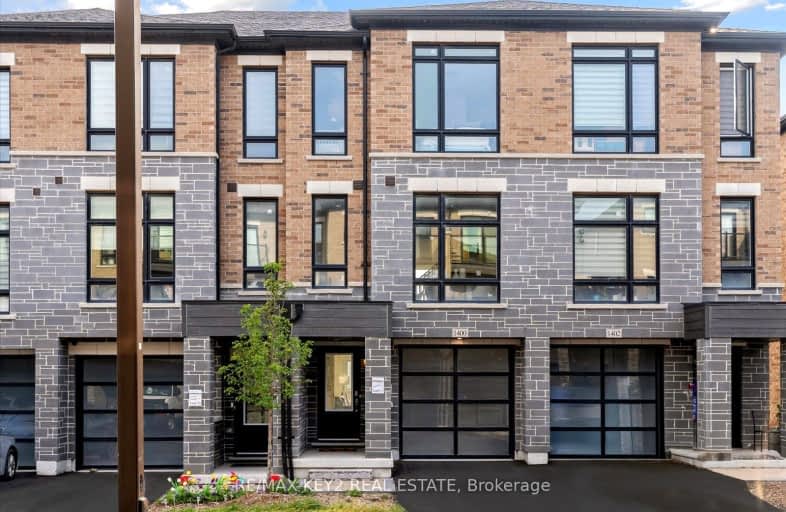Very Walkable
- Most errands can be accomplished on foot.
Good Transit
- Some errands can be accomplished by public transportation.
Bikeable
- Some errands can be accomplished on bike.

Jeanne Sauvé Public School
Elementary: PublicSt Kateri Tekakwitha Catholic School
Elementary: CatholicGordon B Attersley Public School
Elementary: PublicSt Joseph Catholic School
Elementary: CatholicSt John Bosco Catholic School
Elementary: CatholicSherwood Public School
Elementary: PublicDCE - Under 21 Collegiate Institute and Vocational School
Secondary: PublicMonsignor Paul Dwyer Catholic High School
Secondary: CatholicR S Mclaughlin Collegiate and Vocational Institute
Secondary: PublicEastdale Collegiate and Vocational Institute
Secondary: PublicO'Neill Collegiate and Vocational Institute
Secondary: PublicMaxwell Heights Secondary School
Secondary: Public-
Kelseys Original Roadhouse
1312 Harmony Rd N, Oshawa, ON L1H 7K5 0.23km -
The Waltzing Weasel
300 Taunton Road E, Oshawa, ON L1G 7T4 1.56km -
Wild Wing
1155 Ritson Road N, Oshawa, ON L1G 8B9 1.71km
-
Tim Hortons
1361 Harmony Road N, Oshawa, ON L1H 7K4 0.19km -
McDonald's
1369 Harmony Road N, Oshawa, ON L1H 7K5 0.37km -
McDonald's
1471 Harmony Road, Oshawa, ON L1H 7K5 0.44km
-
GoodLife Fitness
1385 Harmony Road North, Oshawa, ON L1H 7K5 0.1km -
LA Fitness
1189 Ritson Road North, Ste 4a, Oshawa, ON L1G 8B9 1.54km -
Durham Ultimate Fitness Club
69 Taunton Road West, Oshawa, ON L1G 7B4 2.63km
-
Shoppers Drug Mart
300 Taunton Road E, Oshawa, ON L1G 7T4 1.43km -
I.D.A. SCOTTS DRUG MART
1000 Simcoe Street N, Oshawa, ON L1G 4W4 2.74km -
Eastview Pharmacy
573 King Street E, Oshawa, ON L1H 1G3 4.31km
-
Swiss Chalet Rotisserie & Grill
1389 Harmony Rd N, Oshawa, ON L1H 7K5 0.1km -
Montana's
1377 Harmony Rd N, Oshawa, ON L1H 7K5 0.13km -
Pizza Pizza
766 Taunton Road E, Oshawa, ON L1H 7K5 0.13km
-
Oshawa Centre
419 King Street W, Oshawa, ON L1J 2K5 6.08km -
Whitby Mall
1615 Dundas Street E, Whitby, ON L1N 7G3 7.85km -
Winners
891 Taunton Road E, Oshawa, ON L1G 3V2 0.36km
-
M&M Food Market
766 Taunton Rd E, #6, Oshawa, ON L1K 1B7 0.13km -
Real Canadian Superstore
1385 Harmony Road N, Oshawa, ON L1H 7K5 0.54km -
Sobeys
1377 Wilson Road N, Oshawa, ON L1K 2Z5 0.68km
-
The Beer Store
200 Ritson Road N, Oshawa, ON L1H 5J8 4.02km -
LCBO
400 Gibb Street, Oshawa, ON L1J 0B2 6.29km -
Liquor Control Board of Ontario
74 Thickson Road S, Whitby, ON L1N 7T2 7.98km
-
Petro-Canada
812 Taunton Road E, Oshawa, ON L1H 7K5 0.15km -
Harmony Esso
1311 Harmony Road N, Oshawa, ON L1H 7K5 0.24km -
U-Haul Moving & Storage
515 Taunton Road E, Oshawa, ON L1G 0E1 0.89km
-
Cineplex Odeon
1351 Grandview Street N, Oshawa, ON L1K 0G1 1.11km -
Regent Theatre
50 King Street E, Oshawa, ON L1H 1B3 4.82km -
Landmark Cinemas
75 Consumers Drive, Whitby, ON L1N 9S2 9.43km
-
Oshawa Public Library, McLaughlin Branch
65 Bagot Street, Oshawa, ON L1H 1N2 5.21km -
Clarington Library Museums & Archives- Courtice
2950 Courtice Road, Courtice, ON L1E 2H8 6.43km -
Whitby Public Library
701 Rossland Road E, Whitby, ON L1N 8Y9 8.48km
-
Lakeridge Health
1 Hospital Court, Oshawa, ON L1G 2B9 4.86km -
R S McLaughlin Durham Regional Cancer Centre
1 Hospital Court, Lakeridge Health, Oshawa, ON L1G 2B9 4.2km -
New Dawn Medical
100C-111 Simcoe Street N, Oshawa, ON L1G 4S4 4.6km
-
Coldstream Park
Oakhill Ave, Oshawa ON L1K 2R4 1.18km -
Pinecrest Park
Oshawa ON 1.67km -
Harmony Valley Dog Park
Rathburn St (Grandview St N), Oshawa ON L1K 2K1 2.23km
-
RBC Royal Bank
800 Taunton Rd E (Harmony Rd), Oshawa ON L1K 1B7 0.14km -
Scotiabank
1350 Taunton Rd E (Harmony and Taunton), Oshawa ON L1K 1B8 0.33km -
CIBC
1400 Clearbrook Dr, Oshawa ON L1K 2N7 0.49km














