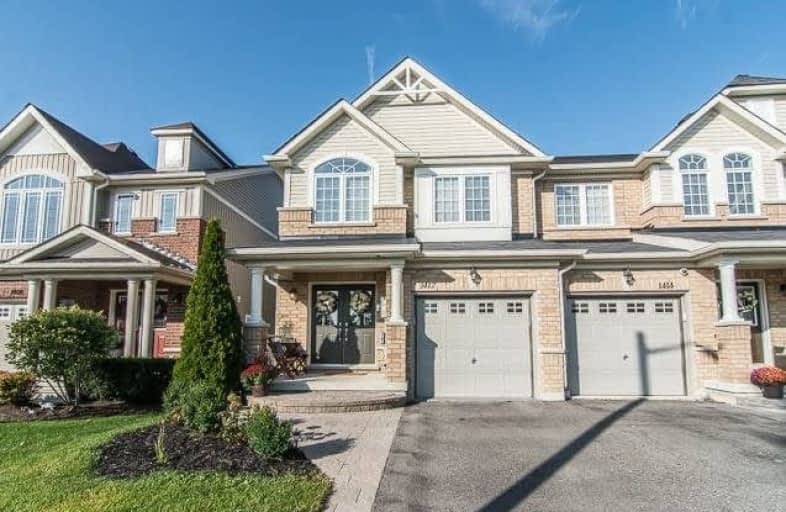
Video Tour

St Kateri Tekakwitha Catholic School
Elementary: Catholic
1.42 km
Harmony Heights Public School
Elementary: Public
2.44 km
St Joseph Catholic School
Elementary: Catholic
1.79 km
Seneca Trail Public School Elementary School
Elementary: Public
2.43 km
Pierre Elliott Trudeau Public School
Elementary: Public
0.84 km
Norman G. Powers Public School
Elementary: Public
1.22 km
DCE - Under 21 Collegiate Institute and Vocational School
Secondary: Public
5.76 km
Monsignor John Pereyma Catholic Secondary School
Secondary: Catholic
6.58 km
Courtice Secondary School
Secondary: Public
4.43 km
Eastdale Collegiate and Vocational Institute
Secondary: Public
3.03 km
O'Neill Collegiate and Vocational Institute
Secondary: Public
4.78 km
Maxwell Heights Secondary School
Secondary: Public
2.15 km







