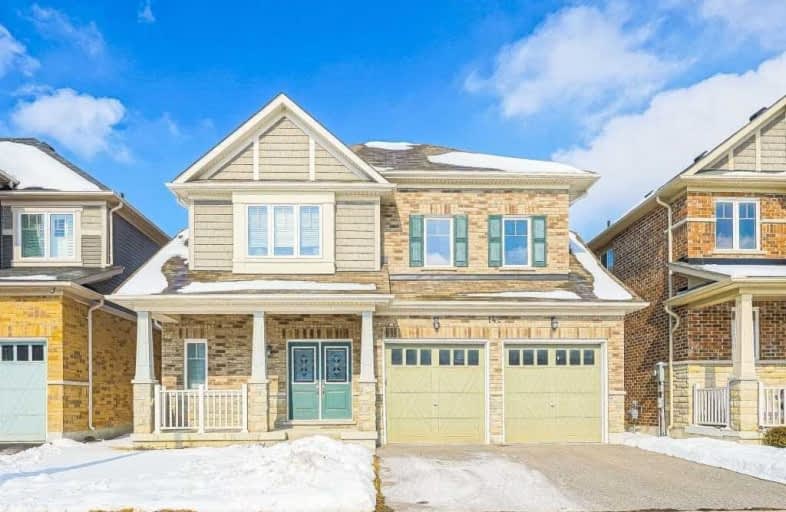
Unnamed Windfields Farm Public School
Elementary: Public
0.43 km
Father Joseph Venini Catholic School
Elementary: Catholic
2.47 km
Sunset Heights Public School
Elementary: Public
3.53 km
Kedron Public School
Elementary: Public
1.60 km
Queen Elizabeth Public School
Elementary: Public
3.26 km
Sherwood Public School
Elementary: Public
2.85 km
Father Donald MacLellan Catholic Sec Sch Catholic School
Secondary: Catholic
5.14 km
Monsignor Paul Dwyer Catholic High School
Secondary: Catholic
4.99 km
R S Mclaughlin Collegiate and Vocational Institute
Secondary: Public
5.41 km
O'Neill Collegiate and Vocational Institute
Secondary: Public
6.02 km
Maxwell Heights Secondary School
Secondary: Public
3.52 km
Sinclair Secondary School
Secondary: Public
5.45 km














