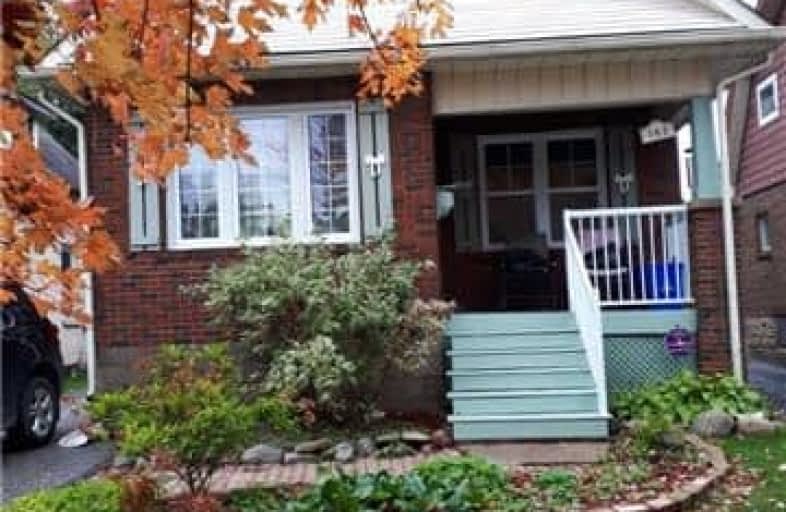
St Hedwig Catholic School
Elementary: Catholic
1.56 km
Mary Street Community School
Elementary: Public
0.89 km
Hillsdale Public School
Elementary: Public
1.33 km
Sir Albert Love Catholic School
Elementary: Catholic
1.00 km
Coronation Public School
Elementary: Public
0.46 km
Walter E Harris Public School
Elementary: Public
1.14 km
DCE - Under 21 Collegiate Institute and Vocational School
Secondary: Public
1.51 km
Durham Alternative Secondary School
Secondary: Public
2.47 km
Monsignor John Pereyma Catholic Secondary School
Secondary: Catholic
2.77 km
R S Mclaughlin Collegiate and Vocational Institute
Secondary: Public
3.09 km
Eastdale Collegiate and Vocational Institute
Secondary: Public
1.58 km
O'Neill Collegiate and Vocational Institute
Secondary: Public
1.13 km



