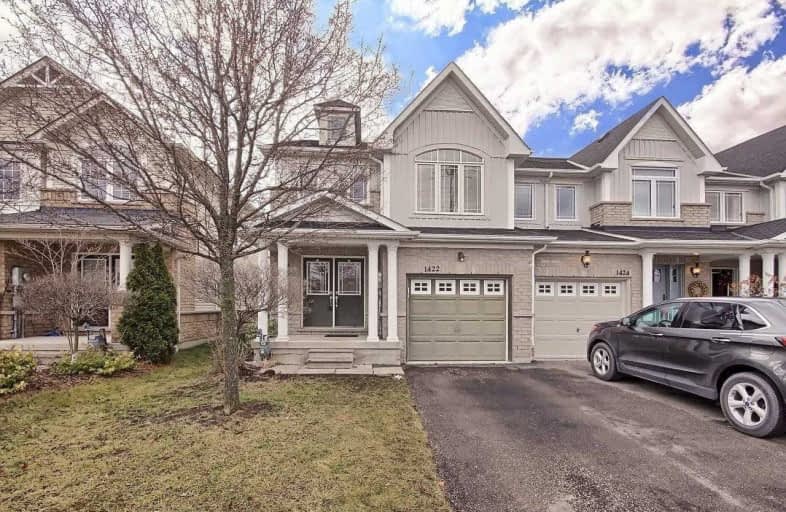
St Kateri Tekakwitha Catholic School
Elementary: Catholic
1.37 km
Harmony Heights Public School
Elementary: Public
2.46 km
St Joseph Catholic School
Elementary: Catholic
1.76 km
Seneca Trail Public School Elementary School
Elementary: Public
2.38 km
Pierre Elliott Trudeau Public School
Elementary: Public
0.85 km
Norman G. Powers Public School
Elementary: Public
1.17 km
DCE - Under 21 Collegiate Institute and Vocational School
Secondary: Public
5.78 km
Monsignor John Pereyma Catholic Secondary School
Secondary: Catholic
6.62 km
Courtice Secondary School
Secondary: Public
4.48 km
Eastdale Collegiate and Vocational Institute
Secondary: Public
3.06 km
O'Neill Collegiate and Vocational Institute
Secondary: Public
4.79 km
Maxwell Heights Secondary School
Secondary: Public
2.10 km











