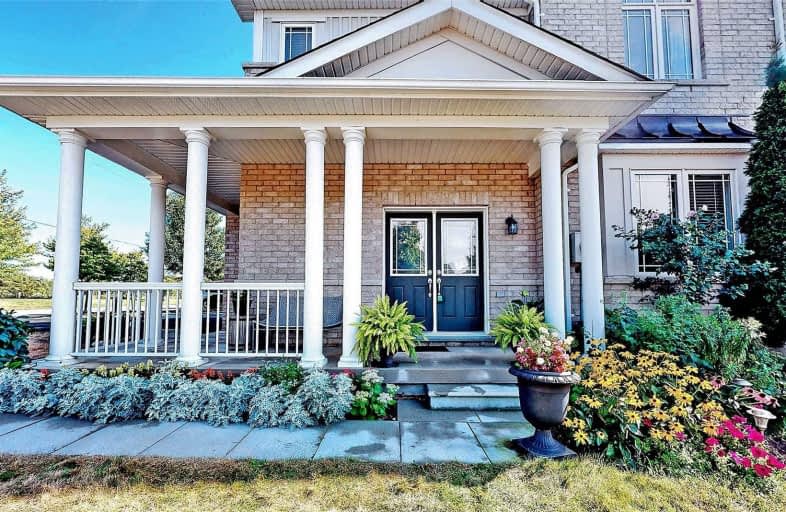
St Kateri Tekakwitha Catholic School
Elementary: Catholic
1.36 km
Harmony Heights Public School
Elementary: Public
2.47 km
St Joseph Catholic School
Elementary: Catholic
1.77 km
Seneca Trail Public School Elementary School
Elementary: Public
2.37 km
Pierre Elliott Trudeau Public School
Elementary: Public
0.86 km
Norman G. Powers Public School
Elementary: Public
1.15 km
DCE - Under 21 Collegiate Institute and Vocational School
Secondary: Public
5.80 km
Monsignor John Pereyma Catholic Secondary School
Secondary: Catholic
6.64 km
Courtice Secondary School
Secondary: Public
4.49 km
Eastdale Collegiate and Vocational Institute
Secondary: Public
3.08 km
O'Neill Collegiate and Vocational Institute
Secondary: Public
4.80 km
Maxwell Heights Secondary School
Secondary: Public
2.09 km








