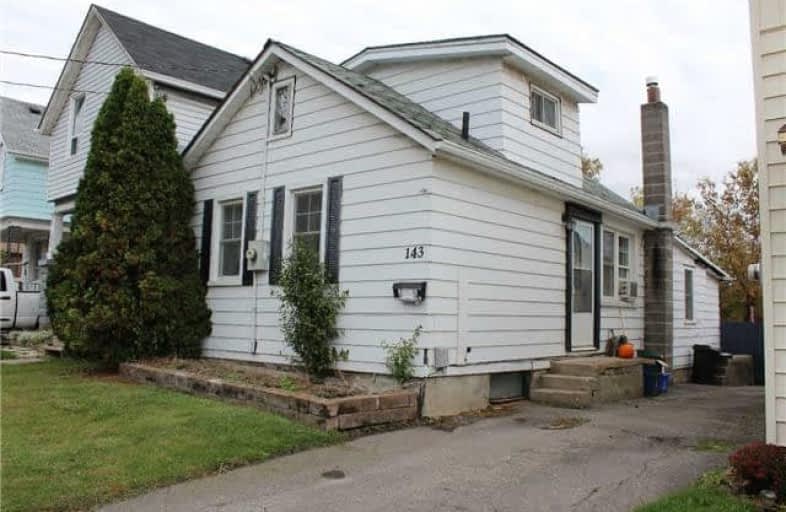
Mary Street Community School
Elementary: Public
1.09 km
College Hill Public School
Elementary: Public
1.37 km
ÉÉC Corpus-Christi
Elementary: Catholic
1.11 km
St Thomas Aquinas Catholic School
Elementary: Catholic
0.96 km
Village Union Public School
Elementary: Public
0.60 km
Waverly Public School
Elementary: Public
1.53 km
DCE - Under 21 Collegiate Institute and Vocational School
Secondary: Public
0.37 km
Durham Alternative Secondary School
Secondary: Public
0.78 km
Monsignor John Pereyma Catholic Secondary School
Secondary: Catholic
2.42 km
Monsignor Paul Dwyer Catholic High School
Secondary: Catholic
2.90 km
R S Mclaughlin Collegiate and Vocational Institute
Secondary: Public
2.47 km
O'Neill Collegiate and Vocational Institute
Secondary: Public
1.52 km



