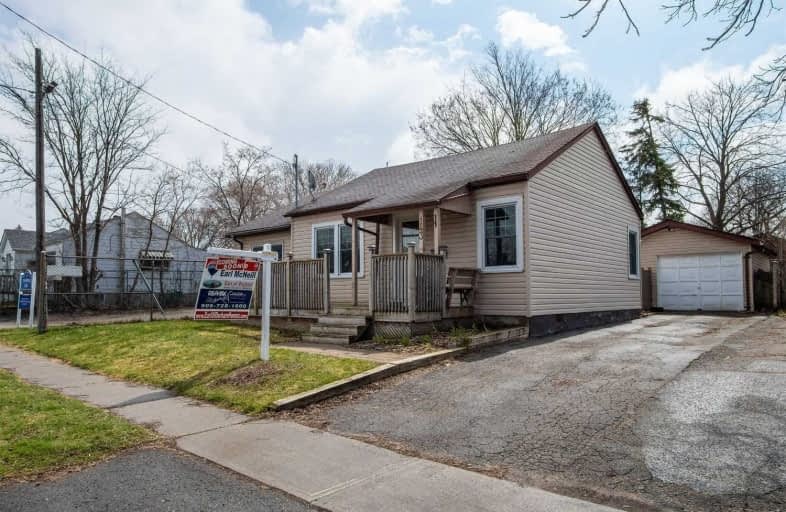Note: Property is not currently for sale or for rent.

-
Type: Detached
-
Style: Bungalow
-
Lot Size: 48.42 x 109.3 Feet
-
Age: 100+ years
-
Taxes: $2,989 per year
-
Days on Site: 16 Days
-
Added: Apr 16, 2020 (2 weeks on market)
-
Updated:
-
Last Checked: 3 months ago
-
MLS®#: E4743487
-
Listed By: Re/max jazz inc., brokerage
Wonderful Detached 2+1 Bedroom Bungalow Located In Quiet, Mature Central Oshawa Neighbourhood. Home Sides Onto Sunnyside Park & Steps To Schools, Transit And Downtown. Quick 401 Access. Private, Fully Fenced Backyard. Large Single Detached Garage. Ample Parking For Up To 4 Cars. Large Front Summer Porch. Home Larger Than It Looks! Separate Living Room. Formal Dining Room. Spacious Kitchen With Main Floor Laundry/Mudroom With Walk-Out To Patio & Private Yard.
Extras
2 Spacious Bedrooms Plus A Separate Main Floor Den Easily Converted/Used As A 3rd Bedroom. Main Floor 4Pc Bathroom. Home Has Freshly Painted With New Trim And Baseboards. Ideal First Time Buyers Home! Great Value In This Home!
Property Details
Facts for 143 Stacey Avenue, Oshawa
Status
Days on Market: 16
Last Status: Sold
Sold Date: May 02, 2020
Closed Date: Jul 15, 2020
Expiry Date: Jun 30, 2020
Sold Price: $343,000
Unavailable Date: May 02, 2020
Input Date: Apr 16, 2020
Property
Status: Sale
Property Type: Detached
Style: Bungalow
Age: 100+
Area: Oshawa
Community: Central
Availability Date: July/August
Inside
Bedrooms: 2
Bedrooms Plus: 1
Bathrooms: 1
Kitchens: 1
Rooms: 7
Den/Family Room: No
Air Conditioning: None
Fireplace: No
Laundry Level: Main
Central Vacuum: N
Washrooms: 1
Building
Basement: Crawl Space
Heat Type: Baseboard
Heat Source: Electric
Exterior: Vinyl Siding
Elevator: N
UFFI: No
Energy Certificate: N
Water Supply: Municipal
Physically Handicapped-Equipped: N
Special Designation: Unknown
Retirement: N
Parking
Driveway: Mutual
Garage Spaces: 1
Garage Type: Detached
Covered Parking Spaces: 3
Total Parking Spaces: 4
Fees
Tax Year: 2020
Tax Legal Description: Plan 145, Lot 484 Pt Lot 483
Taxes: $2,989
Highlights
Feature: Fenced Yard
Feature: Park
Feature: Public Transit
Feature: School
Land
Cross Street: Ritson Rd S/Stacey A
Municipality District: Oshawa
Fronting On: South
Pool: None
Sewer: Sewers
Lot Depth: 109.3 Feet
Lot Frontage: 48.42 Feet
Additional Media
- Virtual Tour: https://tour.homeontour.com/143-stacey-ave-oshawa-on-l1h-2j2?branded=0
Rooms
Room details for 143 Stacey Avenue, Oshawa
| Type | Dimensions | Description |
|---|---|---|
| Living Main | 3.60 x 4.80 | Picture Window, Parquet Floor |
| Master Main | 3.10 x 3.50 | Laminate |
| 2nd Br Main | 2.40 x 2.90 | |
| Den Main | 3.20 x 3.30 | Laminate |
| Dining Main | 3.20 x 3.50 | Laminate |
| Kitchen Main | 2.70 x 3.80 | Ceramic Floor |
| Laundry Main | 2.90 x 2.90 | Laminate, Walk-Out |
| XXXXXXXX | XXX XX, XXXX |
XXXX XXX XXXX |
$XXX,XXX |
| XXX XX, XXXX |
XXXXXX XXX XXXX |
$XXX,XXX | |
| XXXXXXXX | XXX XX, XXXX |
XXXX XXX XXXX |
$XXX,XXX |
| XXX XX, XXXX |
XXXXXX XXX XXXX |
$XXX,XXX |
| XXXXXXXX XXXX | XXX XX, XXXX | $343,000 XXX XXXX |
| XXXXXXXX XXXXXX | XXX XX, XXXX | $349,900 XXX XXXX |
| XXXXXXXX XXXX | XXX XX, XXXX | $300,000 XXX XXXX |
| XXXXXXXX XXXXXX | XXX XX, XXXX | $250,000 XXX XXXX |

St Hedwig Catholic School
Elementary: CatholicMary Street Community School
Elementary: PublicMonsignor John Pereyma Elementary Catholic School
Elementary: CatholicVillage Union Public School
Elementary: PublicCoronation Public School
Elementary: PublicDavid Bouchard P.S. Elementary Public School
Elementary: PublicDCE - Under 21 Collegiate Institute and Vocational School
Secondary: PublicDurham Alternative Secondary School
Secondary: PublicG L Roberts Collegiate and Vocational Institute
Secondary: PublicMonsignor John Pereyma Catholic Secondary School
Secondary: CatholicEastdale Collegiate and Vocational Institute
Secondary: PublicO'Neill Collegiate and Vocational Institute
Secondary: Public

