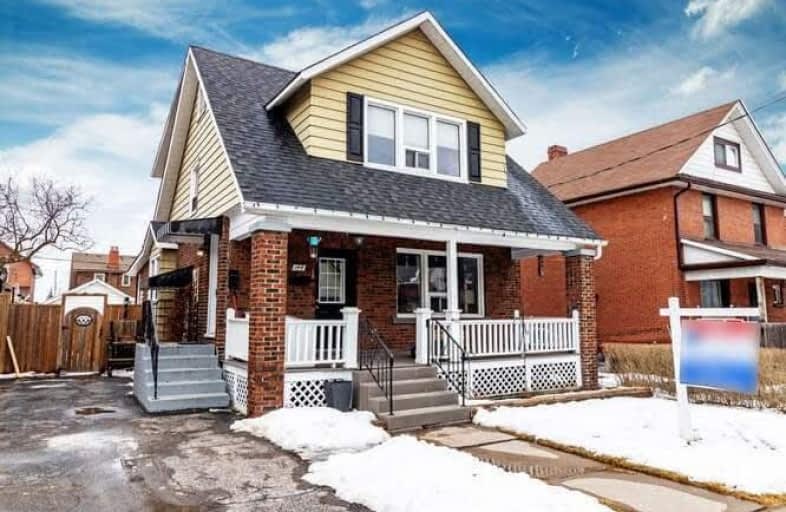Note: Property is not currently for sale or for rent.

-
Type: Detached
-
Style: 2-Storey
-
Lot Size: 40.26 x 106.31 Feet
-
Age: No Data
-
Taxes: $4,175 per year
-
Days on Site: 5 Days
-
Added: Feb 25, 2021 (5 days on market)
-
Updated:
-
Last Checked: 3 months ago
-
MLS®#: E5127577
-
Listed By: Re/max jazz inc., brokerage
Beautiful 2 Bedroom Home With 2 Bedroom In-Law Suite Located Minutes From All Amenities You Could Ask For! Open Concept & Large Kitchen, Living & Dining Rooms On The Main Floor Give You Lots Of Space To Live & Work During A Pandemic. Bedrooms Are Large With Lots Of Natural Light. Kitchens Renovated In 2016 & New Roof In 2016. In-Law Suite On The Second Level With Lots Of Natural Light & Large Bedrooms. Just A Short Walk To Costco Or The Courthouse.
Extras
2 Fridges, 2 Stoves, 2 Over The Range Microwaves, 2 Dishwashers, 2 Washers & 2 Dryers, 2 Electrical Panels & 1 Hwt. Upper Unit Is Vacant & Can Be Shown Anytime. Main Floor Unit Is Tenanted To Be Viewed Upon Accepted Offer. Excl: Gazebo
Property Details
Facts for 144 Agnes Street, Oshawa
Status
Days on Market: 5
Last Status: Sold
Sold Date: Mar 02, 2021
Closed Date: May 03, 2021
Expiry Date: May 16, 2021
Sold Price: $691,000
Unavailable Date: Mar 02, 2021
Input Date: Feb 25, 2021
Prior LSC: Listing with no contract changes
Property
Status: Sale
Property Type: Detached
Style: 2-Storey
Area: Oshawa
Community: O'Neill
Availability Date: 60-90
Inside
Bedrooms: 4
Bathrooms: 2
Kitchens: 2
Rooms: 8
Den/Family Room: No
Air Conditioning: Central Air
Fireplace: Yes
Washrooms: 2
Building
Basement: Part Fin
Heat Type: Forced Air
Heat Source: Gas
Exterior: Alum Siding
Exterior: Brick
Water Supply: Municipal
Special Designation: Unknown
Parking
Driveway: Private
Garage Type: None
Covered Parking Spaces: 2
Total Parking Spaces: 2
Fees
Tax Year: 2020
Tax Legal Description: Lt 19 Pl 207 East Whitby, City Of Oshawa
Taxes: $4,175
Land
Cross Street: Ritson/Adelaide
Municipality District: Oshawa
Fronting On: North
Parcel Number: 181303001
Pool: None
Sewer: Sewers
Lot Depth: 106.31 Feet
Lot Frontage: 40.26 Feet
Additional Media
- Virtual Tour: https://youtu.be/Pie4NWVxY0s
Rooms
Room details for 144 Agnes Street, Oshawa
| Type | Dimensions | Description |
|---|---|---|
| Kitchen Main | 3.62 x 3.35 | Stainless Steel Appl, Open Concept |
| Living Main | 4.26 x 3.65 | Hardwood Floor, Pot Lights, Fireplace |
| Dining Main | 3.65 x 4.22 | Hardwood Floor, Open Concept |
| Br Main | 3.62 x 3.01 | Hardwood Floor |
| Br Main | 3.44 x 2.92 | Hardwood Floor |
| Kitchen 2nd | 3.50 x 2.31 | Hardwood Floor |
| Living 2nd | 3.50 x 2.43 | Hardwood Floor |
| Br 2nd | 2.71 x 3.65 | Hardwood Floor |
| Br 2nd | 3.35 x 3.65 | Hardwood Floor |
| Rec Bsmt | 3.53 x 6.18 | Laminate, Pot Lights |

| XXXXXXXX | XXX XX, XXXX |
XXXX XXX XXXX |
$XXX,XXX |
| XXX XX, XXXX |
XXXXXX XXX XXXX |
$XXX,XXX | |
| XXXXXXXX | XXX XX, XXXX |
XXXX XXX XXXX |
$XXX,XXX |
| XXX XX, XXXX |
XXXXXX XXX XXXX |
$XXX,XXX | |
| XXXXXXXX | XXX XX, XXXX |
XXXX XXX XXXX |
$XXX,XXX |
| XXX XX, XXXX |
XXXXXX XXX XXXX |
$XXX,XXX | |
| XXXXXXXX | XXX XX, XXXX |
XXXXXXX XXX XXXX |
|
| XXX XX, XXXX |
XXXXXX XXX XXXX |
$XXX,XXX |
| XXXXXXXX XXXX | XXX XX, XXXX | $691,000 XXX XXXX |
| XXXXXXXX XXXXXX | XXX XX, XXXX | $499,900 XXX XXXX |
| XXXXXXXX XXXX | XXX XX, XXXX | $459,000 XXX XXXX |
| XXXXXXXX XXXXXX | XXX XX, XXXX | $449,000 XXX XXXX |
| XXXXXXXX XXXX | XXX XX, XXXX | $305,000 XXX XXXX |
| XXXXXXXX XXXXXX | XXX XX, XXXX | $325,000 XXX XXXX |
| XXXXXXXX XXXXXXX | XXX XX, XXXX | XXX XXXX |
| XXXXXXXX XXXXXX | XXX XX, XXXX | $375,000 XXX XXXX |

Mary Street Community School
Elementary: PublicHillsdale Public School
Elementary: PublicVillage Union Public School
Elementary: PublicCoronation Public School
Elementary: PublicWalter E Harris Public School
Elementary: PublicDr S J Phillips Public School
Elementary: PublicDCE - Under 21 Collegiate Institute and Vocational School
Secondary: PublicDurham Alternative Secondary School
Secondary: PublicMonsignor John Pereyma Catholic Secondary School
Secondary: CatholicR S Mclaughlin Collegiate and Vocational Institute
Secondary: PublicEastdale Collegiate and Vocational Institute
Secondary: PublicO'Neill Collegiate and Vocational Institute
Secondary: Public
