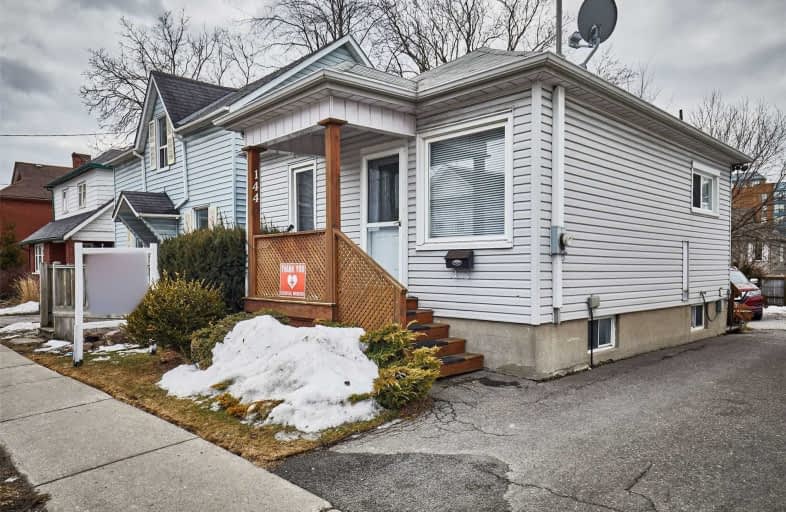Sold on Mar 09, 2021
Note: Property is not currently for sale or for rent.

-
Type: Detached
-
Style: Bungalow
-
Lot Size: 25 x 112 Feet
-
Age: No Data
-
Taxes: $2,345 per year
-
Days on Site: 6 Days
-
Added: Mar 03, 2021 (6 days on market)
-
Updated:
-
Last Checked: 2 months ago
-
MLS®#: E5135690
-
Listed By: Re/max rouge river realty ltd., brokerage
Welcome To This Cute As A Button Home In The Heart Of Oshawa. This Clean And Cozy 2+1 Bedroom, 2 Bath Home Is Located Close To Transit, Shopping And The Hospital, And Parks!
Property Details
Facts for 144 Centre Street North, Oshawa
Status
Days on Market: 6
Last Status: Sold
Sold Date: Mar 09, 2021
Closed Date: Apr 07, 2021
Expiry Date: May 05, 2021
Sold Price: $500,000
Unavailable Date: Mar 09, 2021
Input Date: Mar 03, 2021
Prior LSC: Listing with no contract changes
Property
Status: Sale
Property Type: Detached
Style: Bungalow
Area: Oshawa
Community: O'Neill
Availability Date: Tbd1
Inside
Bedrooms: 2
Bedrooms Plus: 1
Bathrooms: 2
Kitchens: 1
Rooms: 5
Den/Family Room: No
Air Conditioning: None
Fireplace: No
Washrooms: 2
Building
Basement: Finished
Heat Type: Forced Air
Heat Source: Oil
Exterior: Alum Siding
Water Supply: Municipal
Special Designation: Unknown
Parking
Driveway: Mutual
Garage Type: None
Covered Parking Spaces: 1
Total Parking Spaces: 1
Fees
Tax Year: 2020
Tax Legal Description: Pt Lt 9 W/S Church St Pl H50002 Oshawa Pts 1 & 2..
Taxes: $2,345
Land
Cross Street: Centre & Colborne
Municipality District: Oshawa
Fronting On: West
Pool: None
Sewer: Sewers
Lot Depth: 112 Feet
Lot Frontage: 25 Feet
Rooms
Room details for 144 Centre Street North, Oshawa
| Type | Dimensions | Description |
|---|---|---|
| Family Main | 3.31 x 2.96 | Hardwood Floor |
| Br Main | 2.28 x 2.70 | Hardwood Floor |
| 2nd Br Main | 2.68 x 2.65 | Hardwood Floor |
| Kitchen Main | 2.81 x 2.98 | |
| 3rd Br Bsmt | 2.67 x 4.98 | Above Grade Window |
| Rec Bsmt | 3.03 x 2.68 |
| XXXXXXXX | XXX XX, XXXX |
XXXX XXX XXXX |
$XXX,XXX |
| XXX XX, XXXX |
XXXXXX XXX XXXX |
$XXX,XXX |
| XXXXXXXX XXXX | XXX XX, XXXX | $500,000 XXX XXXX |
| XXXXXXXX XXXXXX | XXX XX, XXXX | $349,900 XXX XXXX |

Mary Street Community School
Elementary: PublicHillsdale Public School
Elementary: PublicSt Thomas Aquinas Catholic School
Elementary: CatholicVillage Union Public School
Elementary: PublicSt Christopher Catholic School
Elementary: CatholicDr S J Phillips Public School
Elementary: PublicDCE - Under 21 Collegiate Institute and Vocational School
Secondary: PublicFather Donald MacLellan Catholic Sec Sch Catholic School
Secondary: CatholicDurham Alternative Secondary School
Secondary: PublicMonsignor Paul Dwyer Catholic High School
Secondary: CatholicR S Mclaughlin Collegiate and Vocational Institute
Secondary: PublicO'Neill Collegiate and Vocational Institute
Secondary: Public

