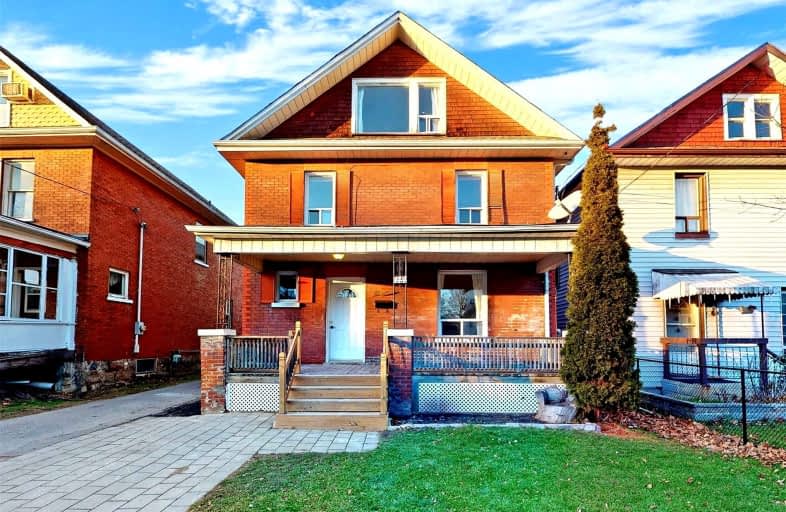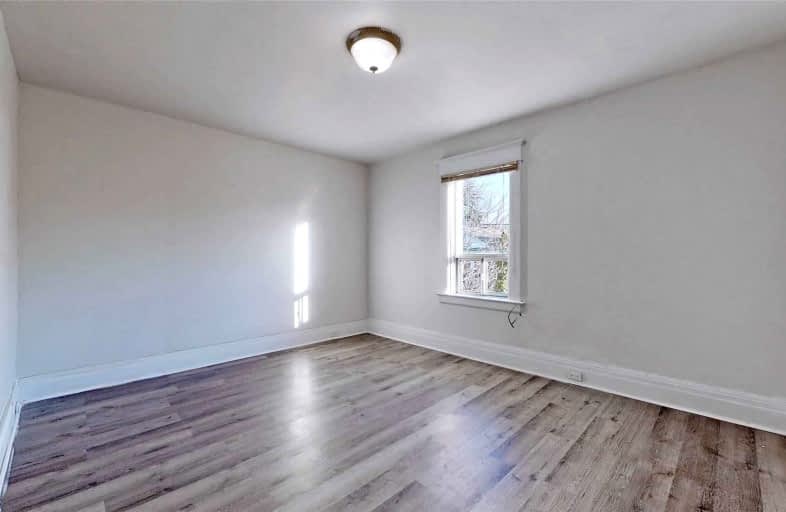Sold on Jan 04, 2022
Note: Property is not currently for sale or for rent.

-
Type: Detached
-
Style: 2 1/2 Storey
-
Lot Size: 40.3 x 132 Feet
-
Age: No Data
-
Taxes: $4,632 per year
-
Days on Site: 11 Days
-
Added: Dec 24, 2021 (1 week on market)
-
Updated:
-
Last Checked: 3 months ago
-
MLS®#: E5460828
-
Listed By: Re/max realtron realty inc., brokerage
**Legal Duplex**The Perfect Starter Home Or Great Investment** Welcome To This Stunning South -Facing Beautiful House , Fully Renovated And Freshly Painted,Luxury New Vinyl Flooring, 2+1 Beds, 2 Full 4Pcs Baths(All New Vanities) For Each Unit, Spacious Bright Bedrooms, Oversized Gorgeous Loft, Separate Entrance & Huge Back Yard. Fully Updated Electrical With Esa Certificate,Near Downtown Oshawa Urban Growth Centre.
Extras
2 Stoves ,2 Fridges, All Existing Light Fixtures (All New ) Window Coverings , Blinds.(All New) ,Covered Deck With Newstairecase,Seperate Hydro Metres,A Prime Central Location In A Quiet Family Oriented Neighborhood.Min 401/407
Property Details
Facts for 144 Elgin Street East, Oshawa
Status
Days on Market: 11
Last Status: Sold
Sold Date: Jan 04, 2022
Closed Date: Feb 23, 2022
Expiry Date: Feb 28, 2022
Sold Price: $900,000
Unavailable Date: Jan 04, 2022
Input Date: Dec 24, 2021
Prior LSC: Listing with no contract changes
Property
Status: Sale
Property Type: Detached
Style: 2 1/2 Storey
Area: Oshawa
Community: O'Neill
Availability Date: Tbd
Inside
Bedrooms: 6
Bathrooms: 4
Kitchens: 2
Rooms: 10
Den/Family Room: No
Air Conditioning: None
Fireplace: No
Laundry Level: Lower
Washrooms: 4
Building
Basement: Fin W/O
Heat Type: Forced Air
Heat Source: Gas
Exterior: Brick
UFFI: No
Water Supply: Municipal
Special Designation: Unknown
Parking
Driveway: Private
Garage Type: None
Covered Parking Spaces: 5
Total Parking Spaces: 5
Fees
Tax Year: 2021
Tax Legal Description: Lot 40 Plan 135
Taxes: $4,632
Highlights
Feature: Park
Feature: Public Transit
Land
Cross Street: Adelaide Ave E/Mary
Municipality District: Oshawa
Fronting On: North
Pool: None
Sewer: Sewers
Lot Depth: 132 Feet
Lot Frontage: 40.3 Feet
Zoning: Residential
Rooms
Room details for 144 Elgin Street East, Oshawa
| Type | Dimensions | Description |
|---|---|---|
| Living Main | 3.20 x 4.01 | Vinyl Floor, Window |
| Kitchen Main | 3.20 x 3.85 | Vinyl Floor, Eat-In Kitchen, B/I Shelves |
| Br Main | 9.32 x 8.80 | Laminate, W/I Closet, O/Looks Backyard |
| 2nd Br Main | 4.80 x 5.80 | Vinyl Floor, Closet, South View |
| Kitchen 2nd | 2.58 x 3.18 | Eat-In Kitchen, B/I Closet |
| 3rd Br 2nd | 3.70 x 4.20 | Vinyl Floor, Large Closet |
| 4th Br 2nd | 3.35 x 4.03 | Vinyl Floor, Large Closet |
| Loft 3rd | 2.85 x 5.20 | Vinyl Floor, Picture Window |
| 5th Br 3rd | 2.61 x 4.14 | Vinyl Floor, Closet, O/Looks Backyard |
| Br Bsmt | 6.43 x 7.80 | Vinyl Floor, 4 Pc Ensuite, South View |
| Laundry Bsmt | 3.20 x 3.80 | Walk-Out |
| XXXXXXXX | XXX XX, XXXX |
XXXX XXX XXXX |
$XXX,XXX |
| XXX XX, XXXX |
XXXXXX XXX XXXX |
$XXX,XXX | |
| XXXXXXXX | XXX XX, XXXX |
XXXXXXX XXX XXXX |
|
| XXX XX, XXXX |
XXXXXX XXX XXXX |
$XXX,XXX |
| XXXXXXXX XXXX | XXX XX, XXXX | $900,000 XXX XXXX |
| XXXXXXXX XXXXXX | XXX XX, XXXX | $699,000 XXX XXXX |
| XXXXXXXX XXXXXXX | XXX XX, XXXX | XXX XXXX |
| XXXXXXXX XXXXXX | XXX XX, XXXX | $399,000 XXX XXXX |

Mary Street Community School
Elementary: PublicHillsdale Public School
Elementary: PublicVillage Union Public School
Elementary: PublicCoronation Public School
Elementary: PublicWalter E Harris Public School
Elementary: PublicDr S J Phillips Public School
Elementary: PublicDCE - Under 21 Collegiate Institute and Vocational School
Secondary: PublicDurham Alternative Secondary School
Secondary: PublicMonsignor John Pereyma Catholic Secondary School
Secondary: CatholicR S Mclaughlin Collegiate and Vocational Institute
Secondary: PublicEastdale Collegiate and Vocational Institute
Secondary: PublicO'Neill Collegiate and Vocational Institute
Secondary: Public

