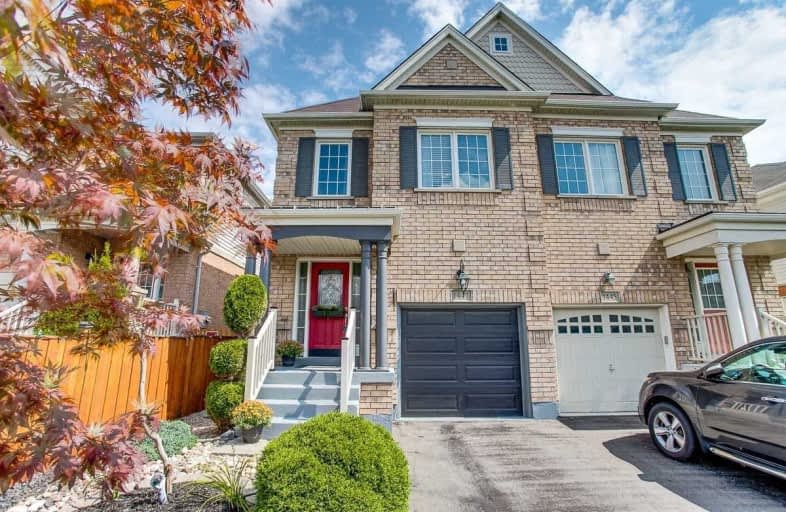Sold on Sep 09, 2020
Note: Property is not currently for sale or for rent.

-
Type: Semi-Detached
-
Style: 2-Storey
-
Size: 1500 sqft
-
Lot Size: 22.48 x 108.3 Feet
-
Age: 6-15 years
-
Taxes: $4,651 per year
-
Days on Site: 5 Days
-
Added: Sep 04, 2020 (5 days on market)
-
Updated:
-
Last Checked: 2 months ago
-
MLS®#: E4898268
-
Listed By: Royal heritage realty ltd., brokerage
This Amazing Semi Detached Homes Boosts 1880 Sq Feet Of Beauty. It Has 4 Bedrooms, 3 Bathrooms, Walkout To Deck From Living Room. Fully Finished Basement With Wet Bar, Perfect For Entertaining.Kitchen With Breakfast Bar And Stainless Appl. Garage Access From The Main Floor Laundry Room. Freshly Painted. Fully Landscaped Front And Backyard, No Grass To Maintain And No Sidewalks To Shovel. Hot Tub And Pergola Complete This Backyard Oasis!
Extras
Incl All Appliances (As Is) Laundry Tub (As Is). Hot Tub, All Elf's. All Window Coverings. Excludes Fridge In Basement.Insulated Garage Door '18 Toilets '18. 4th Bedroom Currently Being Used As A Walk In Closet Can Be Easily Converted Back.
Property Details
Facts for 1447 Rennie Street, Oshawa
Status
Days on Market: 5
Last Status: Sold
Sold Date: Sep 09, 2020
Closed Date: Oct 30, 2020
Expiry Date: Nov 06, 2020
Sold Price: $650,000
Unavailable Date: Sep 09, 2020
Input Date: Sep 04, 2020
Property
Status: Sale
Property Type: Semi-Detached
Style: 2-Storey
Size (sq ft): 1500
Age: 6-15
Area: Oshawa
Community: Taunton
Availability Date: 30 Days
Inside
Bedrooms: 4
Bathrooms: 3
Kitchens: 1
Rooms: 9
Den/Family Room: No
Air Conditioning: Central Air
Fireplace: Yes
Laundry Level: Main
Washrooms: 3
Building
Basement: Finished
Heat Type: Forced Air
Heat Source: Gas
Exterior: Brick
Water Supply: Municipal
Special Designation: Unknown
Parking
Driveway: Private
Garage Spaces: 1
Garage Type: Attached
Covered Parking Spaces: 2
Total Parking Spaces: 3
Fees
Tax Year: 2020
Tax Legal Description: Part Lot 32, Plan 40M2427, Part 3 Plan 40R26960
Taxes: $4,651
Land
Cross Street: Taunton And Harmony
Municipality District: Oshawa
Fronting On: East
Pool: None
Sewer: Sewers
Lot Depth: 108.3 Feet
Lot Frontage: 22.48 Feet
Additional Media
- Virtual Tour: https://vimeopro.com/yourvirtualtour/1447-rennie-street
Rooms
Room details for 1447 Rennie Street, Oshawa
| Type | Dimensions | Description |
|---|---|---|
| Kitchen Main | 2.77 x 4.57 | Stainless Steel Appl, Combined W/Br |
| Living Main | 3.23 x 4.90 | Combined W/Kitchen, Fireplace, W/O To Sundeck |
| Dining Main | 3.13 x 2.77 | Laminate |
| Breakfast Main | 2.77 x 4.57 | Combined W/Kitchen |
| Laundry Main | 1.85 x 1.76 | Access To Garage |
| 2nd Br Upper | 4.60 x 2.59 | Broadloom |
| 3rd Br Upper | 3.53 x 2.59 | Laminate |
| 4th Br Upper | 2.46 x 2.77 | Laminate |
| Master Upper | 4.29 x 3.38 | Laminate, W/I Closet, 4 Pc Ensuite |
| Rec Bsmt | 10.60 x 3.01 | Laminate, Wet Bar |
| XXXXXXXX | XXX XX, XXXX |
XXXX XXX XXXX |
$XXX,XXX |
| XXX XX, XXXX |
XXXXXX XXX XXXX |
$XXX,XXX |
| XXXXXXXX XXXX | XXX XX, XXXX | $650,000 XXX XXXX |
| XXXXXXXX XXXXXX | XXX XX, XXXX | $599,999 XXX XXXX |

Jeanne Sauvé Public School
Elementary: PublicSt Kateri Tekakwitha Catholic School
Elementary: CatholicGordon B Attersley Public School
Elementary: PublicSt Joseph Catholic School
Elementary: CatholicSt John Bosco Catholic School
Elementary: CatholicSherwood Public School
Elementary: PublicDCE - Under 21 Collegiate Institute and Vocational School
Secondary: PublicMonsignor Paul Dwyer Catholic High School
Secondary: CatholicR S Mclaughlin Collegiate and Vocational Institute
Secondary: PublicEastdale Collegiate and Vocational Institute
Secondary: PublicO'Neill Collegiate and Vocational Institute
Secondary: PublicMaxwell Heights Secondary School
Secondary: Public


