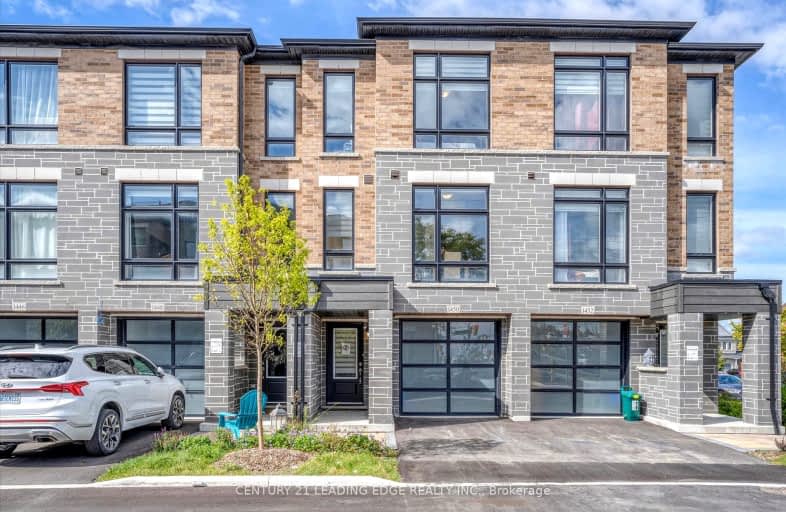Car-Dependent
- Most errands require a car.
35
/100
Good Transit
- Some errands can be accomplished by public transportation.
54
/100
Bikeable
- Some errands can be accomplished on bike.
53
/100

Jeanne Sauvé Public School
Elementary: Public
0.63 km
St Kateri Tekakwitha Catholic School
Elementary: Catholic
1.02 km
Gordon B Attersley Public School
Elementary: Public
1.66 km
St Joseph Catholic School
Elementary: Catholic
0.77 km
St John Bosco Catholic School
Elementary: Catholic
0.67 km
Sherwood Public School
Elementary: Public
1.00 km
DCE - Under 21 Collegiate Institute and Vocational School
Secondary: Public
5.45 km
Monsignor Paul Dwyer Catholic High School
Secondary: Catholic
4.77 km
R S Mclaughlin Collegiate and Vocational Institute
Secondary: Public
4.96 km
Eastdale Collegiate and Vocational Institute
Secondary: Public
3.58 km
O'Neill Collegiate and Vocational Institute
Secondary: Public
4.20 km
Maxwell Heights Secondary School
Secondary: Public
0.51 km
-
Glenbourne Park
Glenbourne Dr, Oshawa ON 1.23km -
Mary street park
Mary And Beatrice, Oshawa ON 2.4km -
Kedron Park & Playground
452 Britannia Ave E, Oshawa ON L1L 1B7 2.39km
-
TD Bank Financial Group
981 Taunton Rd E, Oshawa ON L1K 0Z7 0.63km -
BMO Bank of Montreal
206 Ritson Rd N, Oshawa ON L1G 0B2 4.18km -
Scotiabank
2630 Simcoe St N, Oshawa ON L1L 0R1 4.35km














