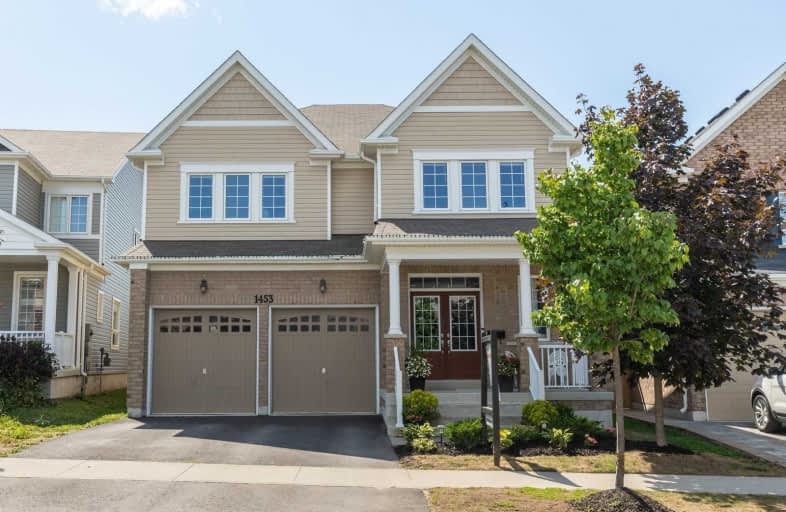
Video Tour

Jeanne Sauvé Public School
Elementary: Public
1.96 km
St Kateri Tekakwitha Catholic School
Elementary: Catholic
0.97 km
St John Bosco Catholic School
Elementary: Catholic
2.01 km
Seneca Trail Public School Elementary School
Elementary: Public
0.46 km
Pierre Elliott Trudeau Public School
Elementary: Public
2.56 km
Norman G. Powers Public School
Elementary: Public
0.89 km
DCE - Under 21 Collegiate Institute and Vocational School
Secondary: Public
7.19 km
Courtice Secondary School
Secondary: Public
6.27 km
Monsignor Paul Dwyer Catholic High School
Secondary: Catholic
6.63 km
Eastdale Collegiate and Vocational Institute
Secondary: Public
4.87 km
O'Neill Collegiate and Vocational Institute
Secondary: Public
6.00 km
Maxwell Heights Secondary School
Secondary: Public
1.54 km













