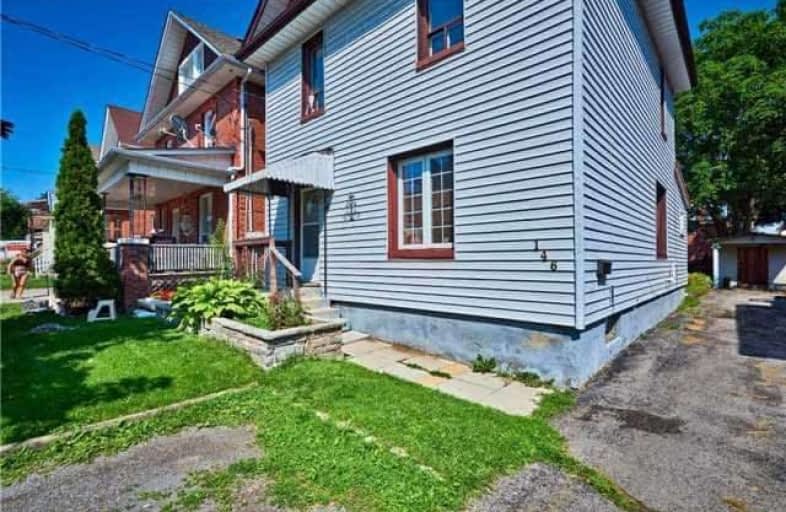Sold on Nov 24, 2017
Note: Property is not currently for sale or for rent.

-
Type: Duplex
-
Style: 2-Storey
-
Lot Size: 40.2 x 132 Feet
-
Age: No Data
-
Taxes: $3,669 per year
-
Days on Site: 16 Days
-
Added: Sep 07, 2019 (2 weeks on market)
-
Updated:
-
Last Checked: 1 month ago
-
MLS®#: E3979106
-
Listed By: Century 21 infinity realty inc., brokerage
Attention Investors!Legal Certified Duplex! Hurry!Hurry! 2 Bedroom Upper ,1 Bdrm Main Floor. Live In One Unit And Rent Out The Other. Centrally Located Duplex! 1 Large Bedroom On Main Floor With Access To Basement. 4 Piece Bathroom Lots Of Room In Basement. Second Floor Boasts 2 Large Bedrooms, Bright Kitchen. Ideal Location In The Heart Of Oshawa For Students Or Professionals. Parking For 5 Vehicles. Separate Entrance To Upper Unit.
Extras
Legal Duplex Lots Of Parking, Close To All Major Amenities,Costco Plaza, Schools And Trans All Appliances Included 2 Fridges, 2 Stoves, High Eff. Gas Furnance, Newer Roof, Soffit,Facia & Eavestrough All Elf's
Property Details
Facts for 146 Elgin Street East, Oshawa
Status
Days on Market: 16
Last Status: Sold
Sold Date: Nov 24, 2017
Closed Date: Jan 18, 2018
Expiry Date: Jan 31, 2018
Sold Price: $315,000
Unavailable Date: Nov 24, 2017
Input Date: Nov 08, 2017
Property
Status: Sale
Property Type: Duplex
Style: 2-Storey
Area: Oshawa
Community: O'Neill
Availability Date: 30/60 Days
Inside
Bedrooms: 3
Bathrooms: 2
Kitchens: 2
Rooms: 9
Den/Family Room: No
Air Conditioning: None
Fireplace: No
Washrooms: 2
Building
Basement: Full
Heat Type: Forced Air
Heat Source: Gas
Exterior: Brick
Exterior: Vinyl Siding
Water Supply: Municipal
Special Designation: Unknown
Parking
Driveway: Private
Garage Type: None
Covered Parking Spaces: 5
Total Parking Spaces: 5
Fees
Tax Year: 2017
Tax Legal Description: Lt 41 Pl 135 East Whitby; Oshawa
Taxes: $3,669
Land
Cross Street: Ritson Rd N & Adelai
Municipality District: Oshawa
Fronting On: North
Parcel Number: 163160155
Pool: None
Sewer: Sewers
Lot Depth: 132 Feet
Lot Frontage: 40.2 Feet
Rooms
Room details for 146 Elgin Street East, Oshawa
| Type | Dimensions | Description |
|---|---|---|
| Living Main | 3.60 x 5.00 | |
| Kitchen Main | 3.10 x 4.50 | |
| Dining Main | 3.00 x 5.30 | |
| Bathroom Main | 1.80 x 2.80 | |
| Br Main | 3.30 x 4.50 | |
| Living Upper | 3.60 x 3.60 | |
| Kitchen Upper | 3.00 x 3.20 | |
| Br Upper | 3.40 x 3.50 | |
| 2nd Br Upper | 2.40 x 3.40 | |
| Furnace Bsmt | 6.60 x 8.60 |
| XXXXXXXX | XXX XX, XXXX |
XXXX XXX XXXX |
$XXX,XXX |
| XXX XX, XXXX |
XXXXXX XXX XXXX |
$XXX,XXX | |
| XXXXXXXX | XXX XX, XXXX |
XXXXXXX XXX XXXX |
|
| XXX XX, XXXX |
XXXXXX XXX XXXX |
$XXX,XXX | |
| XXXXXXXX | XXX XX, XXXX |
XXXXXXX XXX XXXX |
|
| XXX XX, XXXX |
XXXXXX XXX XXXX |
$XXX,XXX |
| XXXXXXXX XXXX | XXX XX, XXXX | $315,000 XXX XXXX |
| XXXXXXXX XXXXXX | XXX XX, XXXX | $324,999 XXX XXXX |
| XXXXXXXX XXXXXXX | XXX XX, XXXX | XXX XXXX |
| XXXXXXXX XXXXXX | XXX XX, XXXX | $349,999 XXX XXXX |
| XXXXXXXX XXXXXXX | XXX XX, XXXX | XXX XXXX |
| XXXXXXXX XXXXXX | XXX XX, XXXX | $349,999 XXX XXXX |

Mary Street Community School
Elementary: PublicHillsdale Public School
Elementary: PublicVillage Union Public School
Elementary: PublicCoronation Public School
Elementary: PublicWalter E Harris Public School
Elementary: PublicDr S J Phillips Public School
Elementary: PublicDCE - Under 21 Collegiate Institute and Vocational School
Secondary: PublicDurham Alternative Secondary School
Secondary: PublicMonsignor John Pereyma Catholic Secondary School
Secondary: CatholicR S Mclaughlin Collegiate and Vocational Institute
Secondary: PublicEastdale Collegiate and Vocational Institute
Secondary: PublicO'Neill Collegiate and Vocational Institute
Secondary: Public- 5 bath
- 6 bed



