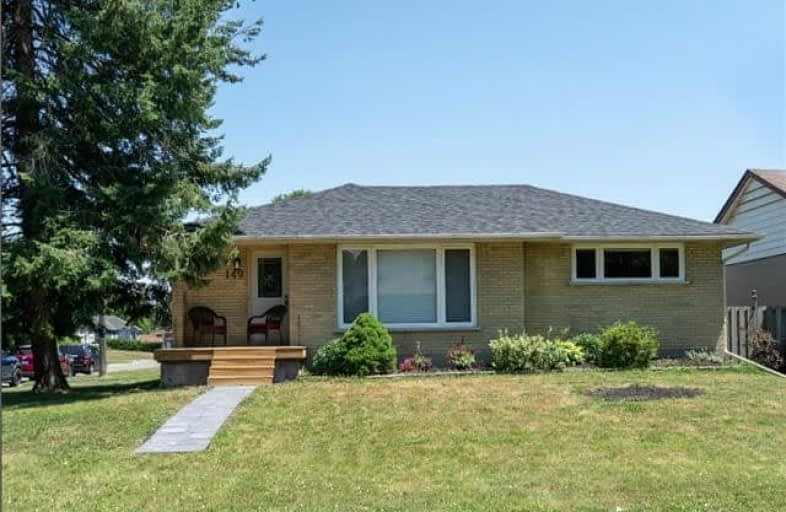Sold on Jul 19, 2018
Note: Property is not currently for sale or for rent.

-
Type: Detached
-
Style: Bungalow
-
Size: 1500 sqft
-
Lot Size: 56 x 136 Feet
-
Age: No Data
-
Taxes: $4,270 per year
-
Days on Site: 8 Days
-
Added: Sep 07, 2019 (1 week on market)
-
Updated:
-
Last Checked: 3 months ago
-
MLS®#: E4187916
-
Listed By: Royal heritage realty ltd., brokerage
Updated,Remodelled&Unique Open Concept Bungalow W/136' Treed Lot Located In Desirable Area/Custom Great Rm Addition W/Vaulted Ceiling,Picture Windows,State Of The Art Kitchen,Island,Built-Ins,Stone&Granite Countertops,Stainless Steel Appls,Gas Firepl,3 W/O's,Hardwd&Ceramic Flring,3 Bedrms Plus Den/Br, Professionally Finished Lower Level W/Rec Rm,Office&Bedrm/Ideal Home For A Growing Family/Convert To A Two Family Home W/Walk To Parks,Transit Schools,Shopping
Extras
Elf's,S&S,Gb&E,Hwt(R),Cair,Fridge,Stove,B.I. Dishw'r,M/Wconvention Oven,S.S Hood Fan/Wine Fridge,Washer&Dryer,Storage Shed,Det Garage/Used As Workshop,Stone&Granite Countertops,Gas Fp,Patio,Potl'g,Custom B/In's,Cer&Hardwd Flrs,New Roof (18)
Property Details
Facts for 149 Baldwin Court, Oshawa
Status
Days on Market: 8
Last Status: Sold
Sold Date: Jul 19, 2018
Closed Date: Aug 30, 2018
Expiry Date: Oct 30, 2018
Sold Price: $525,000
Unavailable Date: Jul 19, 2018
Input Date: Jul 11, 2018
Property
Status: Sale
Property Type: Detached
Style: Bungalow
Size (sq ft): 1500
Area: Oshawa
Community: Donevan
Availability Date: 30/60/90/Tba
Inside
Bedrooms: 4
Bedrooms Plus: 1
Bathrooms: 2
Kitchens: 1
Kitchens Plus: 1
Rooms: 6
Den/Family Room: Yes
Air Conditioning: Central Air
Fireplace: Yes
Laundry Level: Main
Central Vacuum: N
Washrooms: 2
Building
Basement: Finished
Heat Type: Forced Air
Heat Source: Gas
Exterior: Brick
Exterior: Other
Elevator: N
UFFI: No
Energy Certificate: N
Green Verification Status: N
Water Supply: Municipal
Special Designation: Unknown
Retirement: N
Parking
Driveway: Private
Garage Spaces: 1
Garage Type: Detached
Covered Parking Spaces: 3
Total Parking Spaces: 4
Fees
Tax Year: 2018
Tax Legal Description: Lt 169 Pl 302 E Whitby;Pt Lt 168 E Whitby,Oshawa
Taxes: $4,270
Highlights
Feature: Cul De Sac
Feature: Park
Feature: Place Of Worship
Feature: Public Transit
Feature: School
Feature: School Bus Route
Land
Cross Street: Wilson/Taylor
Municipality District: Oshawa
Fronting On: West
Pool: None
Sewer: Sewers
Lot Depth: 136 Feet
Lot Frontage: 56 Feet
Lot Irregularities: Irr As Per Survey, Av
Acres: < .50
Zoning: Residential
Additional Media
- Virtual Tour: https://youtu.be/93_Fy1dNcmY
Rooms
Room details for 149 Baldwin Court, Oshawa
| Type | Dimensions | Description |
|---|---|---|
| Great Rm Main | 6.67 x 6.37 | Hardwood Floor, Combined W/Kitchen, Open Concept |
| Kitchen Main | 6.67 x 6.37 | Hardwood Floor, Combined W/Great Rm, Centre Island |
| Dining Main | 6.67 x 6.37 | Hardwood Floor, Combined W/Great Rm, Gas Fireplace |
| Master Main | 4.30 x 3.87 | Laminate, Closet, Picture Window |
| 2nd Br Main | 3.75 x 3.17 | Laminate, Closet, Picture Window |
| 3rd Br Main | 3.84 x 2.47 | Laminate, Closet, Picture Window |
| Den Main | 2.92 x 2.47 | Laminate, O/Looks Dining |
| Laundry Main | 5.91 x 2.53 | Ceramic Floor, Walk-Out, Picture Window |
| Family Lower | 7.89 x 3.90 | Laminate, B/I Bookcase |
| Office Lower | 3.50 x 3.41 | Laminate, French Doors |
| Br Lower | 5.90 x 2.53 | Laminate, Closet, 3 Pc Bath |
| Laundry Lower | 3.50 x 2.13 |

| XXXXXXXX | XXX XX, XXXX |
XXXX XXX XXXX |
$XXX,XXX |
| XXX XX, XXXX |
XXXXXX XXX XXXX |
$XXX,XXX |
| XXXXXXXX XXXX | XXX XX, XXXX | $525,000 XXX XXXX |
| XXXXXXXX XXXXXX | XXX XX, XXXX | $498,888 XXX XXXX |

St Hedwig Catholic School
Elementary: CatholicSir Albert Love Catholic School
Elementary: CatholicVincent Massey Public School
Elementary: PublicCoronation Public School
Elementary: PublicDavid Bouchard P.S. Elementary Public School
Elementary: PublicClara Hughes Public School Elementary Public School
Elementary: PublicDCE - Under 21 Collegiate Institute and Vocational School
Secondary: PublicDurham Alternative Secondary School
Secondary: PublicG L Roberts Collegiate and Vocational Institute
Secondary: PublicMonsignor John Pereyma Catholic Secondary School
Secondary: CatholicEastdale Collegiate and Vocational Institute
Secondary: PublicO'Neill Collegiate and Vocational Institute
Secondary: Public
