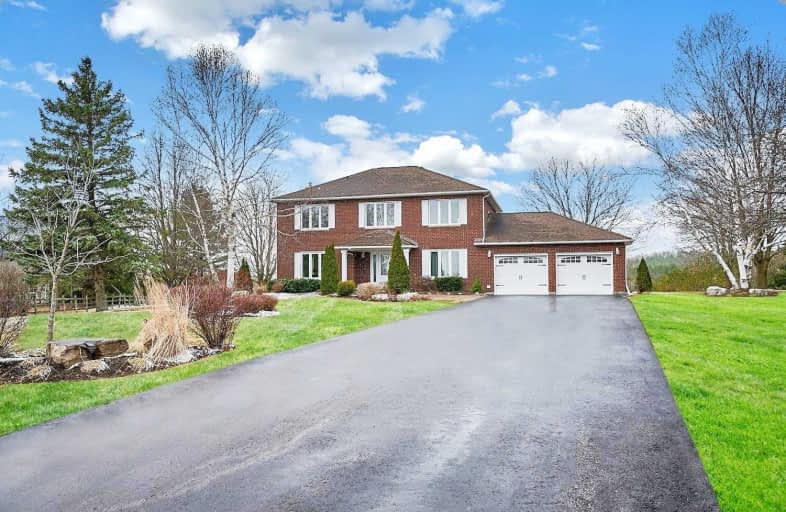Sold on Apr 13, 2021
Note: Property is not currently for sale or for rent.

-
Type: Detached
-
Style: 2-Storey
-
Lot Size: 61.33 x 348.3 Feet
-
Age: No Data
-
Taxes: $8,981 per year
-
Days on Site: 8 Days
-
Added: Apr 05, 2021 (1 week on market)
-
Updated:
-
Last Checked: 3 months ago
-
MLS®#: E5180517
-
Listed By: Re/max hallmark realty ltd., brokerage
Look No Further! Nestled On A Massive 1.3 Acre Lot In A Prestigious Enclave Of Homes! 15 Snow Ridge Is Completely Upgraded Feat An Impressive Open Concept Main Flr, Pot Lights, Rich Hardwood & Elegant Ceramic Flooring! Eat-In Kitchen Ft Cambria Quartz Counters, Gorgeous Backsplash, Skylights & W/O To Deck, Stone Patio & Pool! Spacious Living & Sun Drenched Dining Room W/Gas Fireplace. Enormous Master Retreat W/ Walk-In Closet, Spa-Like 5Pc Ensuite & More!
Extras
Enjoy Your Scenic Surroundings In The Charming Hamlet Of Raglan. Minutes To All Amenities, 407, 401, Walking Trails, Conservation Area & More! You Will Not Be Disappointed! Incls: S/S Fridge, S/S Stove, Dishwasher, Washer, Dryer, All Elfs.
Property Details
Facts for 15 Snow Ridge Court, Oshawa
Status
Days on Market: 8
Last Status: Sold
Sold Date: Apr 13, 2021
Closed Date: Jul 12, 2021
Expiry Date: Aug 05, 2021
Sold Price: $1,490,000
Unavailable Date: Apr 13, 2021
Input Date: Apr 05, 2021
Prior LSC: Listing with no contract changes
Property
Status: Sale
Property Type: Detached
Style: 2-Storey
Area: Oshawa
Community: Raglan
Availability Date: Tba
Inside
Bedrooms: 4
Bathrooms: 3
Kitchens: 1
Rooms: 9
Den/Family Room: Yes
Air Conditioning: Central Air
Fireplace: Yes
Central Vacuum: Y
Washrooms: 3
Building
Basement: Finished
Heat Type: Forced Air
Heat Source: Gas
Exterior: Brick
Water Supply: Well
Special Designation: Unknown
Parking
Driveway: Private
Garage Spaces: 2
Garage Type: Attached
Covered Parking Spaces: 8
Total Parking Spaces: 10
Fees
Tax Year: 2020
Tax Legal Description: Pcl 2-1 Sec 40M1374; Lt 2 Pl 40M1374 ; S/T*
Taxes: $8,981
Land
Cross Street: Simcoe St N/Raglan R
Municipality District: Oshawa
Fronting On: West
Pool: Inground
Sewer: Septic
Lot Depth: 348.3 Feet
Lot Frontage: 61.33 Feet
Additional Media
- Virtual Tour: https://www.youtube.com/watch?v=zY89mY9DGP4
Rooms
Room details for 15 Snow Ridge Court, Oshawa
| Type | Dimensions | Description |
|---|---|---|
| Living Main | - | Pot Lights, Large Window, Hardwood Floor |
| Dining Main | - | Large Closet, Formal Rm, Hardwood Floor |
| Family Main | - | Gas Fireplace, Pot Lights, Skylight |
| Kitchen Main | - | Quartz Counter, Stainless Steel Appl, Backsplash |
| Breakfast Main | - | Combined W/Kitchen, Skylight, W/O To Deck |
| Master Upper | - | 5 Pc Ensuite, W/I Closet, Crown Moulding |
| 2nd Br Upper | - | Hardwood Floor, Large Window, Closet |
| 3rd Br Upper | - | Hardwood Floor, Window, Closet |
| 4th Br Upper | - | Hardwood Floor, Window, Closet |
| Rec Lower | - | Broadloom, Window, Dry Bar |

| XXXXXXXX | XXX XX, XXXX |
XXXX XXX XXXX |
$X,XXX,XXX |
| XXX XX, XXXX |
XXXXXX XXX XXXX |
$X,XXX,XXX | |
| XXXXXXXX | XXX XX, XXXX |
XXXXXXX XXX XXXX |
|
| XXX XX, XXXX |
XXXXXX XXX XXXX |
$X,XXX,XXX |
| XXXXXXXX XXXX | XXX XX, XXXX | $1,490,000 XXX XXXX |
| XXXXXXXX XXXXXX | XXX XX, XXXX | $1,199,900 XXX XXXX |
| XXXXXXXX XXXXXXX | XXX XX, XXXX | XXX XXXX |
| XXXXXXXX XXXXXX | XXX XX, XXXX | $1,199,900 XXX XXXX |

Prince Albert Public School
Elementary: PublicSt Leo Catholic School
Elementary: CatholicSt John Paull II Catholic Elementary School
Elementary: CatholicWinchester Public School
Elementary: PublicBlair Ridge Public School
Elementary: PublicBrooklin Village Public School
Elementary: PublicÉSC Saint-Charles-Garnier
Secondary: CatholicBrooklin High School
Secondary: PublicFather Leo J Austin Catholic Secondary School
Secondary: CatholicPort Perry High School
Secondary: PublicMaxwell Heights Secondary School
Secondary: PublicSinclair Secondary School
Secondary: Public
