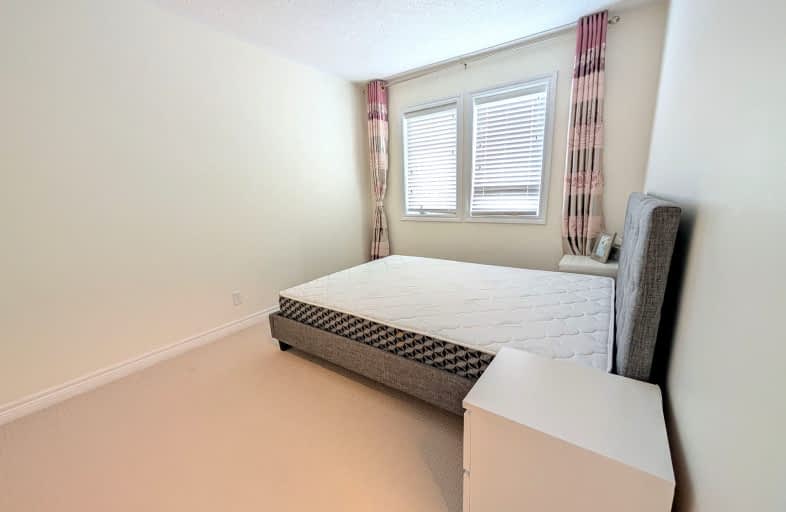Car-Dependent
- Most errands require a car.
Good Transit
- Some errands can be accomplished by public transportation.
Somewhat Bikeable
- Most errands require a car.

Unnamed Windfields Farm Public School
Elementary: PublicFather Joseph Venini Catholic School
Elementary: CatholicSunset Heights Public School
Elementary: PublicSt John Paull II Catholic Elementary School
Elementary: CatholicKedron Public School
Elementary: PublicQueen Elizabeth Public School
Elementary: PublicFather Donald MacLellan Catholic Sec Sch Catholic School
Secondary: CatholicMonsignor Paul Dwyer Catholic High School
Secondary: CatholicR S Mclaughlin Collegiate and Vocational Institute
Secondary: PublicFather Leo J Austin Catholic Secondary School
Secondary: CatholicMaxwell Heights Secondary School
Secondary: PublicSinclair Secondary School
Secondary: Public-
Tampa Park
Oshawa ON 3.25km -
Cachet Park
140 Cachet Blvd, Whitby ON 3.27km -
Russet park
Taunton/sommerville, Oshawa ON 3.43km
-
TD Canada Trust ATM
2061 Simcoe St N, Oshawa ON L1G 0C8 1.36km -
CIBC
250 Taunton Rd W, Oshawa ON L1G 3T3 3.47km -
BMO Bank of Montreal
285C Taunton Rd E, Oshawa ON L1G 3V2 3.63km


