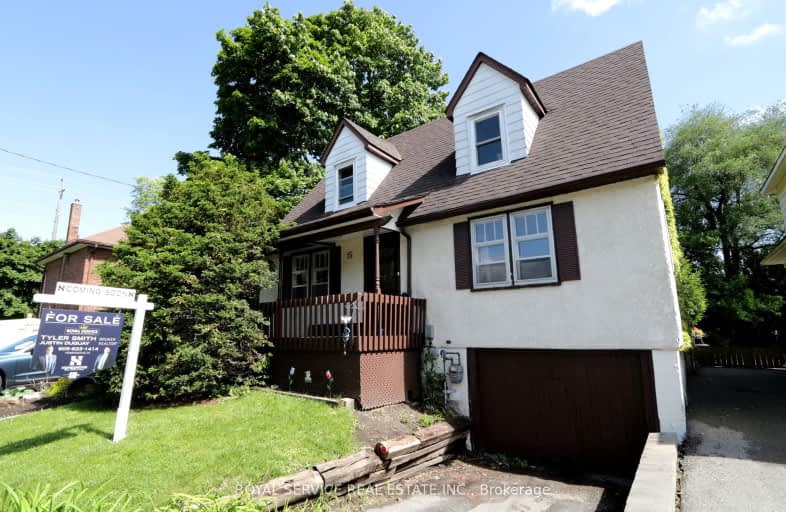Very Walkable
- Most errands can be accomplished on foot.
73
/100
Some Transit
- Most errands require a car.
48
/100
Very Bikeable
- Most errands can be accomplished on bike.
70
/100

Mary Street Community School
Elementary: Public
1.31 km
Hillsdale Public School
Elementary: Public
1.05 km
Beau Valley Public School
Elementary: Public
1.45 km
St Christopher Catholic School
Elementary: Catholic
1.33 km
Walter E Harris Public School
Elementary: Public
1.31 km
Dr S J Phillips Public School
Elementary: Public
0.34 km
DCE - Under 21 Collegiate Institute and Vocational School
Secondary: Public
1.99 km
Father Donald MacLellan Catholic Sec Sch Catholic School
Secondary: Catholic
1.99 km
Durham Alternative Secondary School
Secondary: Public
2.22 km
Monsignor Paul Dwyer Catholic High School
Secondary: Catholic
1.82 km
R S Mclaughlin Collegiate and Vocational Institute
Secondary: Public
1.69 km
O'Neill Collegiate and Vocational Institute
Secondary: Public
0.69 km
-
Northway Court Park
Oshawa Blvd N, Oshawa ON 1.34km -
Somerset Park
Oshawa ON 1.5km -
Mary street park
Mary And Beatrice, Oshawa ON 1.85km
-
RBC Royal Bank
236 Ritson Rd N, Oshawa ON L1G 0B2 1.22km -
Western Union
245 King St W, Oshawa ON L1J 2J7 1.8km -
Buy and Sell Kings
199 Wentworth St W, Oshawa ON L1J 6P4 1.8km



