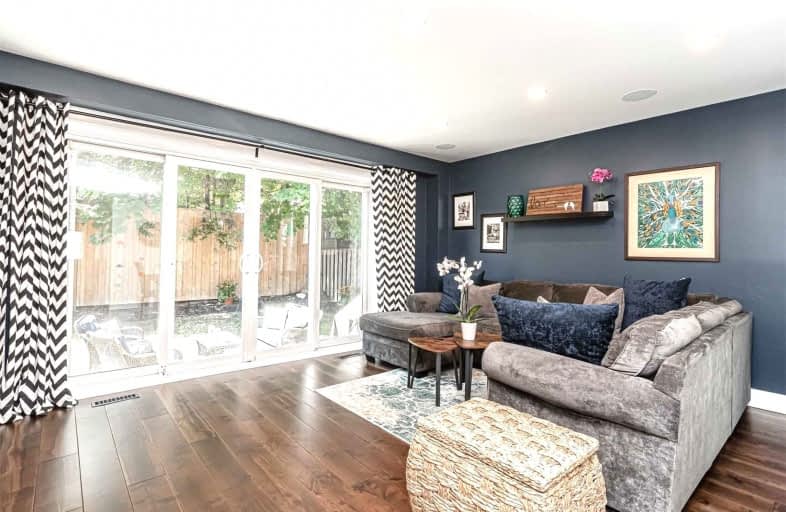
Monsignor John Pereyma Elementary Catholic School
Elementary: Catholic
2.56 km
Monsignor Philip Coffey Catholic School
Elementary: Catholic
0.70 km
Bobby Orr Public School
Elementary: Public
1.71 km
Lakewoods Public School
Elementary: Public
0.49 km
Glen Street Public School
Elementary: Public
1.70 km
Dr C F Cannon Public School
Elementary: Public
0.92 km
DCE - Under 21 Collegiate Institute and Vocational School
Secondary: Public
4.22 km
Durham Alternative Secondary School
Secondary: Public
4.55 km
G L Roberts Collegiate and Vocational Institute
Secondary: Public
0.23 km
Monsignor John Pereyma Catholic Secondary School
Secondary: Catholic
2.48 km
Eastdale Collegiate and Vocational Institute
Secondary: Public
6.04 km
O'Neill Collegiate and Vocational Institute
Secondary: Public
5.53 km





