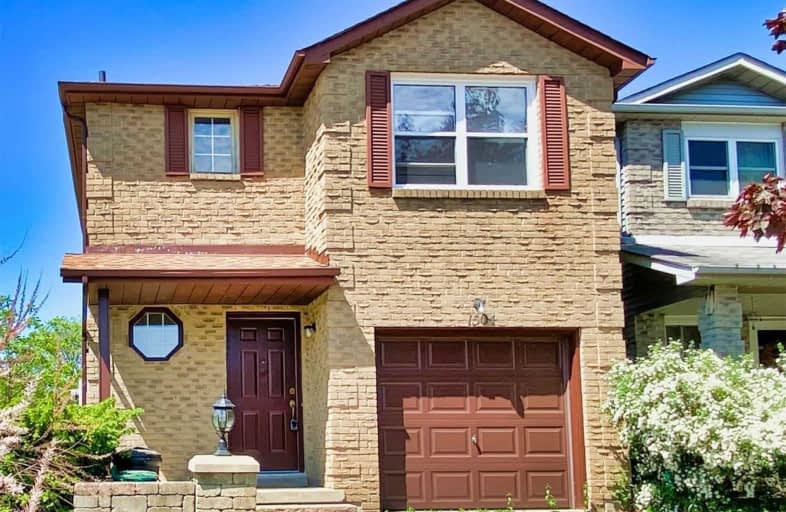
Father Joseph Venini Catholic School
Elementary: Catholic
0.30 km
Beau Valley Public School
Elementary: Public
1.83 km
Sunset Heights Public School
Elementary: Public
1.34 km
Kedron Public School
Elementary: Public
1.57 km
Queen Elizabeth Public School
Elementary: Public
0.84 km
Sherwood Public School
Elementary: Public
1.43 km
Father Donald MacLellan Catholic Sec Sch Catholic School
Secondary: Catholic
3.24 km
Durham Alternative Secondary School
Secondary: Public
4.97 km
Monsignor Paul Dwyer Catholic High School
Secondary: Catholic
3.03 km
R S Mclaughlin Collegiate and Vocational Institute
Secondary: Public
3.38 km
O'Neill Collegiate and Vocational Institute
Secondary: Public
3.62 km
Maxwell Heights Secondary School
Secondary: Public
2.46 km














