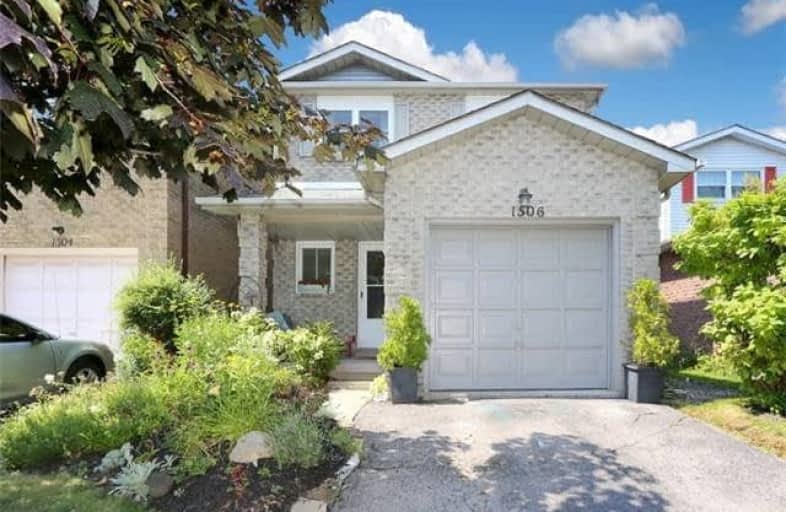Sold on Aug 09, 2017
Note: Property is not currently for sale or for rent.

-
Type: Link
-
Style: 2-Storey
-
Lot Size: 26.08 x 97.35 Feet
-
Age: No Data
-
Taxes: $3,467 per year
-
Days on Site: 5 Days
-
Added: Sep 07, 2019 (5 days on market)
-
Updated:
-
Last Checked: 2 months ago
-
MLS®#: E3891346
-
Listed By: Keller williams energy real estate, brokerage
This Two Story 3 Bed 2 Bath Home Shows Great. One Minute Walk To Simcoe St. With All Major Transit Routes. A 10 Min Walk To The College And University. Only A Five Minute Drive To The 407 And 10 Minute Drive To The 401 House Is All Freshly Painted From Top To Bottom. The Furnace And Central Air Are Both Only A Couple Of Months Old. Close To All Amenities.
Extras
Includes All Elf's, Window Coverings, All Appliances(Fridge Is Brand New). Patio Door 2013.
Property Details
Facts for 1506 Norwill Crescent, Oshawa
Status
Days on Market: 5
Last Status: Sold
Sold Date: Aug 09, 2017
Closed Date: Sep 14, 2017
Expiry Date: Oct 03, 2017
Sold Price: $425,000
Unavailable Date: Aug 09, 2017
Input Date: Aug 04, 2017
Property
Status: Sale
Property Type: Link
Style: 2-Storey
Area: Oshawa
Community: Samac
Availability Date: 30 - 60 Days
Inside
Bedrooms: 3
Bathrooms: 2
Kitchens: 1
Rooms: 6
Den/Family Room: No
Air Conditioning: Central Air
Fireplace: No
Washrooms: 2
Utilities
Electricity: Yes
Gas: Yes
Cable: Yes
Telephone: Yes
Building
Basement: Finished
Heat Type: Forced Air
Heat Source: Gas
Exterior: Alum Siding
Exterior: Brick
Water Supply: Municipal
Special Designation: Unknown
Parking
Driveway: Private
Garage Spaces: 1
Garage Type: Built-In
Covered Parking Spaces: 1
Total Parking Spaces: 2
Fees
Tax Year: 2017
Tax Legal Description: Pcl 1-1 Sec 40M, 411Pt2, 40 R9733
Taxes: $3,467
Highlights
Feature: Fenced Yard
Feature: Hospital
Feature: Library
Feature: Place Of Worship
Feature: School
Feature: School Bus Route
Land
Cross Street: Simcoe St. & Glovers
Municipality District: Oshawa
Fronting On: West
Pool: None
Sewer: Sewers
Lot Depth: 97.35 Feet
Lot Frontage: 26.08 Feet
Acres: < .50
Zoning: Residential
Rooms
Room details for 1506 Norwill Crescent, Oshawa
| Type | Dimensions | Description |
|---|---|---|
| Kitchen Main | 5.05 x 2.40 | |
| Living Main | 5.60 x 3.17 | W/O To Deck |
| Dining Main | 3.05 x 2.40 | |
| Master 2nd | 5.28 x 2.90 | Large Closet |
| 2nd Br 2nd | 3.38 x 2.58 | Large Closet |
| 3rd Br 2nd | 3.96 x 2.45 | |
| Rec Bsmt | 5.51 x 8.00 |
| XXXXXXXX | XXX XX, XXXX |
XXXX XXX XXXX |
$XXX,XXX |
| XXX XX, XXXX |
XXXXXX XXX XXXX |
$XXX,XXX |
| XXXXXXXX XXXX | XXX XX, XXXX | $425,000 XXX XXXX |
| XXXXXXXX XXXXXX | XXX XX, XXXX | $424,900 XXX XXXX |

Father Joseph Venini Catholic School
Elementary: CatholicBeau Valley Public School
Elementary: PublicSunset Heights Public School
Elementary: PublicKedron Public School
Elementary: PublicQueen Elizabeth Public School
Elementary: PublicSherwood Public School
Elementary: PublicFather Donald MacLellan Catholic Sec Sch Catholic School
Secondary: CatholicDurham Alternative Secondary School
Secondary: PublicMonsignor Paul Dwyer Catholic High School
Secondary: CatholicR S Mclaughlin Collegiate and Vocational Institute
Secondary: PublicO'Neill Collegiate and Vocational Institute
Secondary: PublicMaxwell Heights Secondary School
Secondary: Public

