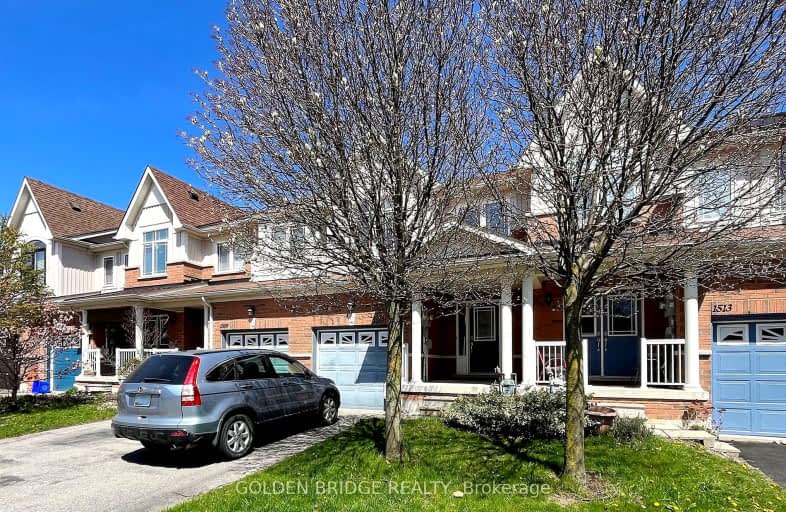Somewhat Walkable
- Some errands can be accomplished on foot.
65
/100
Some Transit
- Most errands require a car.
44
/100
Somewhat Bikeable
- Most errands require a car.
33
/100

St Kateri Tekakwitha Catholic School
Elementary: Catholic
0.88 km
Gordon B Attersley Public School
Elementary: Public
1.89 km
St Joseph Catholic School
Elementary: Catholic
1.27 km
Seneca Trail Public School Elementary School
Elementary: Public
2.01 km
Pierre Elliott Trudeau Public School
Elementary: Public
0.85 km
Norman G. Powers Public School
Elementary: Public
0.82 km
DCE - Under 21 Collegiate Institute and Vocational School
Secondary: Public
5.66 km
Monsignor John Pereyma Catholic Secondary School
Secondary: Catholic
6.69 km
Courtice Secondary School
Secondary: Public
5.04 km
Eastdale Collegiate and Vocational Institute
Secondary: Public
3.16 km
O'Neill Collegiate and Vocational Institute
Secondary: Public
4.57 km
Maxwell Heights Secondary School
Secondary: Public
1.51 km
-
Glenbourne Park
Glenbourne Dr, Oshawa ON 0.09km -
Pinecrest Park
Oshawa ON 0.68km -
Ridge Valley Park
Oshawa ON L1K 2G4 1.2km
-
Scotiabank
1351 Grandview St N, Oshawa ON L1K 0G1 0.21km -
RBC Royal Bank
800 Taunton Rd E (Harmony Rd), Oshawa ON L1K 1B7 1.23km -
CIBC
1400 Clearbrook Dr, Oshawa ON L1K 2N7 1.67km














