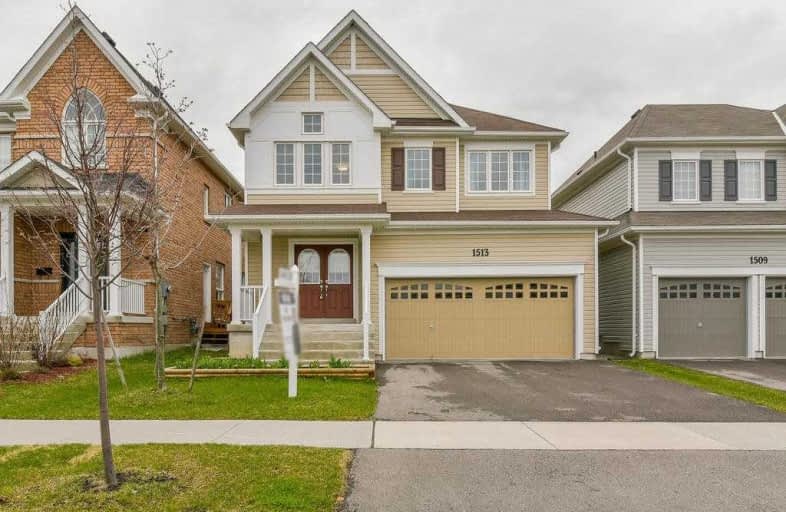Sold on Jun 14, 2019
Note: Property is not currently for sale or for rent.

-
Type: Detached
-
Style: 2-Storey
-
Lot Size: 36.09 x 114.83 Feet
-
Age: No Data
-
Taxes: $5,993 per year
-
Days on Site: 16 Days
-
Added: Sep 07, 2019 (2 weeks on market)
-
Updated:
-
Last Checked: 2 months ago
-
MLS®#: E4465989
-
Listed By: Keller williams energy real estate, brokerage
Welcome To 1513 Woodstream Ave In This Sought After Tribute Community Of North Oshawa! This Stunning 4 Bed, 3 Bath Detached Home Is Ready To Move In & Enjoy! Freshly Painted, Boasting An Open Concept Layout W/ Gleaming Hardwood Throughout The Main Floor, A Massive Eat-In Kitchen W/ Walk-Out To Newer Deck & Backyard, Large Master Bedroom Retreat W/ 4Pc Ensuite, Double Car Garage & Much More! Located Close To Schools, Transit, Shopping, Highway 407 & More!
Extras
This One Was Worth The Wait! Be Sure To Watch The Virtual Tour! Incl. Existing Ss Fridge, Stove, Dishwasher, Washer, Dryer, Light Fixtures, Blinds, Curtain Rods
Property Details
Facts for 1513 Woodstream Avenue, Oshawa
Status
Days on Market: 16
Last Status: Sold
Sold Date: Jun 14, 2019
Closed Date: Aug 09, 2019
Expiry Date: Aug 15, 2019
Sold Price: $703,000
Unavailable Date: Jun 14, 2019
Input Date: May 29, 2019
Property
Status: Sale
Property Type: Detached
Style: 2-Storey
Area: Oshawa
Community: Taunton
Availability Date: Flexible
Inside
Bedrooms: 4
Bathrooms: 3
Kitchens: 1
Rooms: 8
Den/Family Room: Yes
Air Conditioning: Central Air
Fireplace: No
Washrooms: 3
Building
Basement: Unfinished
Heat Type: Forced Air
Heat Source: Gas
Exterior: Vinyl Siding
Water Supply: Municipal
Special Designation: Unknown
Parking
Driveway: Private
Garage Spaces: 2
Garage Type: Attached
Covered Parking Spaces: 2
Total Parking Spaces: 4
Fees
Tax Year: 2018
Tax Legal Description: Plan 40M2507 Lot 71
Taxes: $5,993
Land
Cross Street: Grandview And Conlin
Municipality District: Oshawa
Fronting On: South
Parcel Number: 162722254
Pool: None
Sewer: Sewers
Lot Depth: 114.83 Feet
Lot Frontage: 36.09 Feet
Additional Media
- Virtual Tour: https://maddoxmedia.ca/1513-woodstream-ave-oshawa/
Rooms
Room details for 1513 Woodstream Avenue, Oshawa
| Type | Dimensions | Description |
|---|---|---|
| Kitchen Main | 3.20 x 3.76 | Ceramic Floor, Centre Island, Breakfast Bar |
| Breakfast Main | 3.10 x 3.76 | Ceramic Floor, W/O To Deck |
| Family Main | 4.19 x 5.38 | Hardwood Floor, Open Concept, Large Window |
| Dining Main | 3.73 x 4.19 | Hardwood Floor, Open Concept, Large Window |
| Master 2nd | 4.27 x 4.88 | Broadloom, 4 Pc Ensuite, W/I Closet |
| 2nd Br 2nd | 3.05 x 3.43 | Broadloom, Closet, Window |
| 3rd Br 2nd | 2.92 x 3.48 | Broadloom, Closet, Window |
| 4th Br 2nd | 2.84 x 4.19 | Broadloom, Closet, Window |
| XXXXXXXX | XXX XX, XXXX |
XXXX XXX XXXX |
$XXX,XXX |
| XXX XX, XXXX |
XXXXXX XXX XXXX |
$XXX,XXX | |
| XXXXXXXX | XXX XX, XXXX |
XXXXXXX XXX XXXX |
|
| XXX XX, XXXX |
XXXXXX XXX XXXX |
$XXX,XXX | |
| XXXXXXXX | XXX XX, XXXX |
XXXX XXX XXXX |
$XXX,XXX |
| XXX XX, XXXX |
XXXXXX XXX XXXX |
$XXX,XXX | |
| XXXXXXXX | XXX XX, XXXX |
XXXXXXX XXX XXXX |
|
| XXX XX, XXXX |
XXXXXX XXX XXXX |
$XXX,XXX | |
| XXXXXXXX | XXX XX, XXXX |
XXXXXXX XXX XXXX |
|
| XXX XX, XXXX |
XXXXXX XXX XXXX |
$XXX,XXX |
| XXXXXXXX XXXX | XXX XX, XXXX | $703,000 XXX XXXX |
| XXXXXXXX XXXXXX | XXX XX, XXXX | $719,900 XXX XXXX |
| XXXXXXXX XXXXXXX | XXX XX, XXXX | XXX XXXX |
| XXXXXXXX XXXXXX | XXX XX, XXXX | $729,900 XXX XXXX |
| XXXXXXXX XXXX | XXX XX, XXXX | $630,000 XXX XXXX |
| XXXXXXXX XXXXXX | XXX XX, XXXX | $629,900 XXX XXXX |
| XXXXXXXX XXXXXXX | XXX XX, XXXX | XXX XXXX |
| XXXXXXXX XXXXXX | XXX XX, XXXX | $629,900 XXX XXXX |
| XXXXXXXX XXXXXXX | XXX XX, XXXX | XXX XXXX |
| XXXXXXXX XXXXXX | XXX XX, XXXX | $629,000 XXX XXXX |

Jeanne Sauvé Public School
Elementary: PublicSt Kateri Tekakwitha Catholic School
Elementary: CatholicSt John Bosco Catholic School
Elementary: CatholicSeneca Trail Public School Elementary School
Elementary: PublicPierre Elliott Trudeau Public School
Elementary: PublicNorman G. Powers Public School
Elementary: PublicDCE - Under 21 Collegiate Institute and Vocational School
Secondary: PublicCourtice Secondary School
Secondary: PublicMonsignor Paul Dwyer Catholic High School
Secondary: CatholicEastdale Collegiate and Vocational Institute
Secondary: PublicO'Neill Collegiate and Vocational Institute
Secondary: PublicMaxwell Heights Secondary School
Secondary: Public


