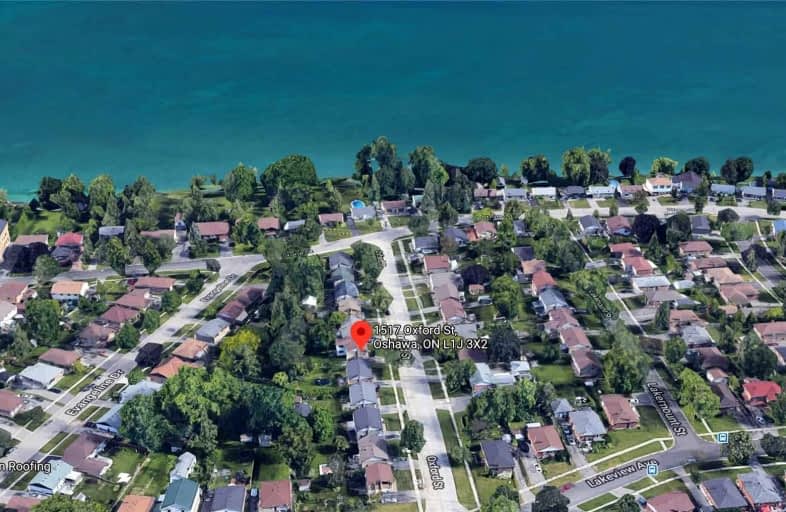Removed on Dec 17, 2021
Note: Property is not currently for sale or for rent.

-
Type: Detached
-
Style: Bungalow-Raised
-
Lease Term: 1 Year
-
Possession: Flexible
-
All Inclusive: N
-
Lot Size: 50 x 120.42 Feet
-
Age: No Data
-
Days on Site: 59 Days
-
Added: Oct 19, 2021 (1 month on market)
-
Updated:
-
Last Checked: 3 months ago
-
MLS®#: E5407446
-
Listed By: Real one realty inc., brokerage
Renovated (2021)4 Bedroom Detached Home 3 Mins Walking Distance To Lakeview Park! Eat In Kitchen With S/S Appliances, Large Living Room With Views To Huge Back Yard Space. 2 Storey Addition Offers Additional Living Space. Close To All Amenities Including Rec Centre, Schools, Public Transit, Lake Ontario And Hiking Trails.
Extras
Stainless Steel Fridge, Stove & B/I Dishwasher, Washer, Dryer, All Electrical Light Fixtures. Renovations 2021 Incld Kitchen, Appliances, Front Door(2019). Air Condition(2021),Hot Water Tank Rental.
Property Details
Facts for 1517 Oxford Street, Oshawa
Status
Days on Market: 59
Last Status: Terminated
Sold Date: Jun 20, 2025
Closed Date: Nov 30, -0001
Expiry Date: Jan 18, 2022
Unavailable Date: Dec 17, 2021
Input Date: Oct 19, 2021
Prior LSC: Suspended
Property
Status: Lease
Property Type: Detached
Style: Bungalow-Raised
Area: Oshawa
Community: Lakeview
Availability Date: Flexible
Inside
Bedrooms: 4
Bathrooms: 2
Kitchens: 1
Rooms: 8
Den/Family Room: Yes
Air Conditioning: Central Air
Fireplace: No
Laundry: Ensuite
Laundry Level: Lower
Washrooms: 2
Utilities
Utilities Included: N
Building
Basement: Finished
Heat Type: Forced Air
Heat Source: Gas
Exterior: Alum Siding
Exterior: Brick
Private Entrance: Y
Water Supply: Municipal
Special Designation: Unknown
Parking
Driveway: Private
Parking Included: Yes
Garage Type: None
Covered Parking Spaces: 3
Total Parking Spaces: 3
Fees
Cable Included: No
Central A/C Included: No
Common Elements Included: No
Heating Included: No
Hydro Included: No
Water Included: No
Highlights
Feature: Beach
Feature: Lake Access
Feature: Level
Feature: Marina
Feature: Park
Feature: School
Land
Cross Street: Oxford/Phillip Murra
Municipality District: Oshawa
Fronting On: East
Pool: None
Sewer: Sewers
Lot Depth: 120.42 Feet
Lot Frontage: 50 Feet
Rooms
Room details for 1517 Oxford Street, Oshawa
| Type | Dimensions | Description |
|---|---|---|
| Prim Bdrm Upper | 3.03 x 5.40 | Double Closet, Laminate, Large Window |
| 2nd Br Upper | 2.82 x 4.02 | Broadloom, Large Window, O/Looks Backyard |
| 3rd Br Upper | 2.37 x 3.44 | Broadloom, O/Looks Frontyard |
| 4th Br Upper | 2.39 x 3.00 | Broadloom, O/Looks Frontyard |
| Living Lower | 3.46 x 4.31 | Picture Window, Vinyl Floor, Combined W/Dining |
| Dining Lower | 2.48 x 3.17 | Combined W/Living, Vinyl Floor |
| Kitchen Lower | 2.86 x 4.32 | Eat-In Kitchen, Vinyl Floor, Stainless Steel Appl |
| Den Lower | 2.73 x 3.33 | Vinyl Floor, W/O To Yard, French Doors |
| XXXXXXXX | XXX XX, XXXX |
XXXXXXX XXX XXXX |
|
| XXX XX, XXXX |
XXXXXX XXX XXXX |
$X,XXX | |
| XXXXXXXX | XXX XX, XXXX |
XXXX XXX XXXX |
$XXX,XXX |
| XXX XX, XXXX |
XXXXXX XXX XXXX |
$XXX,XXX | |
| XXXXXXXX | XXX XX, XXXX |
XXXX XXX XXXX |
$XXX,XXX |
| XXX XX, XXXX |
XXXXXX XXX XXXX |
$XXX,XXX | |
| XXXXXXXX | XXX XX, XXXX |
XXXXXXX XXX XXXX |
|
| XXX XX, XXXX |
XXXXXX XXX XXXX |
$X,XXX | |
| XXXXXXXX | XXX XX, XXXX |
XXXX XXX XXXX |
$XXX,XXX |
| XXX XX, XXXX |
XXXXXX XXX XXXX |
$XXX,XXX | |
| XXXXXXXX | XXX XX, XXXX |
XXXXXXX XXX XXXX |
|
| XXX XX, XXXX |
XXXXXX XXX XXXX |
$XXX,XXX |
| XXXXXXXX XXXXXXX | XXX XX, XXXX | XXX XXXX |
| XXXXXXXX XXXXXX | XXX XX, XXXX | $2,700 XXX XXXX |
| XXXXXXXX XXXX | XXX XX, XXXX | $810,000 XXX XXXX |
| XXXXXXXX XXXXXX | XXX XX, XXXX | $729,000 XXX XXXX |
| XXXXXXXX XXXX | XXX XX, XXXX | $678,800 XXX XXXX |
| XXXXXXXX XXXXXX | XXX XX, XXXX | $629,000 XXX XXXX |
| XXXXXXXX XXXXXXX | XXX XX, XXXX | XXX XXXX |
| XXXXXXXX XXXXXX | XXX XX, XXXX | $1,900 XXX XXXX |
| XXXXXXXX XXXX | XXX XX, XXXX | $444,800 XXX XXXX |
| XXXXXXXX XXXXXX | XXX XX, XXXX | $459,900 XXX XXXX |
| XXXXXXXX XXXXXXX | XXX XX, XXXX | XXX XXXX |
| XXXXXXXX XXXXXX | XXX XX, XXXX | $479,900 XXX XXXX |

Monsignor John Pereyma Elementary Catholic School
Elementary: CatholicMonsignor Philip Coffey Catholic School
Elementary: CatholicBobby Orr Public School
Elementary: PublicLakewoods Public School
Elementary: PublicGlen Street Public School
Elementary: PublicDr C F Cannon Public School
Elementary: PublicDCE - Under 21 Collegiate Institute and Vocational School
Secondary: PublicDurham Alternative Secondary School
Secondary: PublicG L Roberts Collegiate and Vocational Institute
Secondary: PublicMonsignor John Pereyma Catholic Secondary School
Secondary: CatholicEastdale Collegiate and Vocational Institute
Secondary: PublicO'Neill Collegiate and Vocational Institute
Secondary: Public



