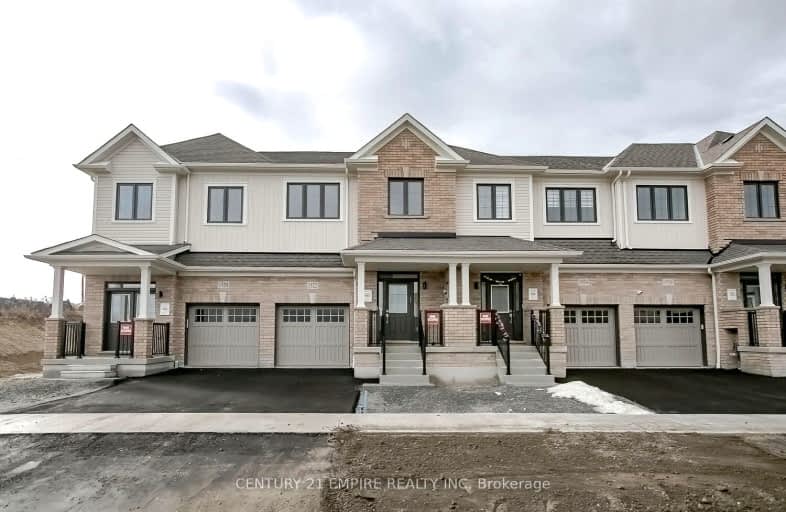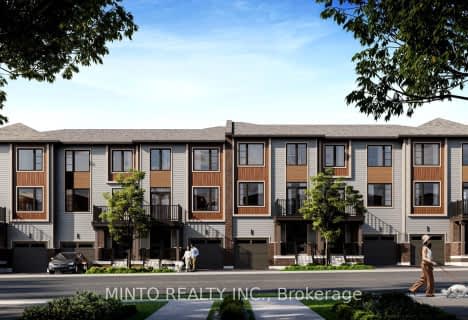Car-Dependent
- Almost all errands require a car.
12
/100
Some Transit
- Most errands require a car.
41
/100
Somewhat Bikeable
- Almost all errands require a car.
22
/100

Jeanne Sauvé Public School
Elementary: Public
1.97 km
St Kateri Tekakwitha Catholic School
Elementary: Catholic
1.47 km
St Joseph Catholic School
Elementary: Catholic
2.81 km
St John Bosco Catholic School
Elementary: Catholic
2.02 km
Seneca Trail Public School Elementary School
Elementary: Public
0.31 km
Norman G. Powers Public School
Elementary: Public
1.53 km
DCE - Under 21 Collegiate Institute and Vocational School
Secondary: Public
7.55 km
Monsignor Paul Dwyer Catholic High School
Secondary: Catholic
6.71 km
R S Mclaughlin Collegiate and Vocational Institute
Secondary: Public
6.95 km
Eastdale Collegiate and Vocational Institute
Secondary: Public
5.42 km
O'Neill Collegiate and Vocational Institute
Secondary: Public
6.31 km
Maxwell Heights Secondary School
Secondary: Public
1.66 km














