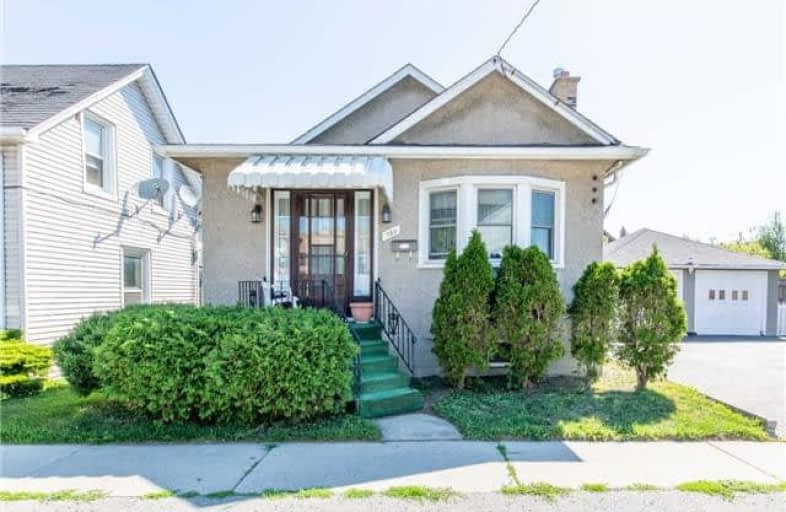Note: Property is not currently for sale or for rent.

-
Type: Detached
-
Style: Bungalow
-
Lot Size: 54.5 x 99 Feet
-
Age: No Data
-
Taxes: $2,758 per year
-
Days on Site: 2 Days
-
Added: Sep 07, 2019 (2 days on market)
-
Updated:
-
Last Checked: 3 months ago
-
MLS®#: E4185469
-
Listed By: Homelife superior realty inc., brokerage
Well Maintained 2 Bdrm Bungalow W/ Plenty Of Potential For First Time Buyers, Retirement, University Students, & Home Builders (Property Is Zoned R6B/Cin). Close To Downtown Theaters, Shops, Sports Complex, & All Other Amenities. This Home Features An Attractive Stucco/Plaster Outside Exterior. The Property Boasts A Large Dbl Car Garage W/ Parking For 6 Cars. The 54' X 99' Lot Features A Fully Fenced Yard & A Patio. Ceramic Floor In Bathroom And Kitchen.
Extras
Incl: Aluminum & Vinyl Windows, 100 Amp Breaker System, & Low Cost Electric Hot Water Heater (Rental).
Property Details
Facts for 153 Celina Street, Oshawa
Status
Days on Market: 2
Last Status: Sold
Sold Date: Jul 11, 2018
Closed Date: Aug 17, 2018
Expiry Date: Oct 01, 2018
Sold Price: $339,000
Unavailable Date: Jul 11, 2018
Input Date: Jul 09, 2018
Property
Status: Sale
Property Type: Detached
Style: Bungalow
Area: Oshawa
Community: Central
Availability Date: 30 Days/Tba
Inside
Bedrooms: 2
Bathrooms: 2
Kitchens: 1
Rooms: 4
Den/Family Room: No
Air Conditioning: None
Fireplace: Yes
Laundry Level: Lower
Central Vacuum: N
Washrooms: 2
Utilities
Electricity: Yes
Gas: Yes
Cable: Yes
Telephone: Yes
Building
Basement: Finished
Heat Type: Water
Heat Source: Gas
Exterior: Stucco/Plaster
Water Supply: Municipal
Special Designation: Unknown
Parking
Driveway: Private
Garage Spaces: 2
Garage Type: Detached
Covered Parking Spaces: 4
Total Parking Spaces: 6
Fees
Tax Year: 2018
Tax Legal Description: Pt Lt 18 E/S Celina St Pl H50005 Oshawa; Pt Lt...
Taxes: $2,758
Highlights
Feature: Fenced Yard
Land
Cross Street: Celina St & John St
Municipality District: Oshawa
Fronting On: East
Pool: None
Sewer: Sewers
Lot Depth: 99 Feet
Lot Frontage: 54.5 Feet
Zoning: R6
Rooms
Room details for 153 Celina Street, Oshawa
| Type | Dimensions | Description |
|---|---|---|
| Living Main | 3.23 x 5.36 | Hardwood Floor |
| Kitchen Main | 3.54 x 3.84 | |
| Master Main | 2.87 x 3.54 | |
| 2nd Br Main | 2.93 x 3.23 | |
| Rec Bsmt | 2.74 x 7.92 |
| XXXXXXXX | XXX XX, XXXX |
XXXX XXX XXXX |
$XXX,XXX |
| XXX XX, XXXX |
XXXXXX XXX XXXX |
$XXX,XXX |
| XXXXXXXX XXXX | XXX XX, XXXX | $339,000 XXX XXXX |
| XXXXXXXX XXXXXX | XXX XX, XXXX | $339,000 XXX XXXX |

St Hedwig Catholic School
Elementary: CatholicMary Street Community School
Elementary: PublicÉÉC Corpus-Christi
Elementary: CatholicSt Thomas Aquinas Catholic School
Elementary: CatholicVillage Union Public School
Elementary: PublicCoronation Public School
Elementary: PublicDCE - Under 21 Collegiate Institute and Vocational School
Secondary: PublicDurham Alternative Secondary School
Secondary: PublicMonsignor John Pereyma Catholic Secondary School
Secondary: CatholicR S Mclaughlin Collegiate and Vocational Institute
Secondary: PublicEastdale Collegiate and Vocational Institute
Secondary: PublicO'Neill Collegiate and Vocational Institute
Secondary: Public

