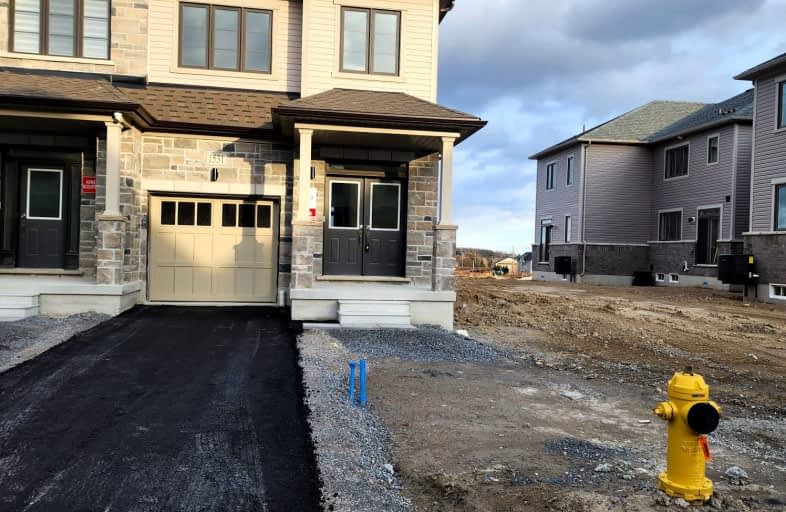Car-Dependent
- Almost all errands require a car.
12
/100
Some Transit
- Most errands require a car.
41
/100
Somewhat Bikeable
- Almost all errands require a car.
22
/100

Jeanne Sauvé Public School
Elementary: Public
2.02 km
St Kateri Tekakwitha Catholic School
Elementary: Catholic
1.52 km
St Joseph Catholic School
Elementary: Catholic
2.86 km
St John Bosco Catholic School
Elementary: Catholic
2.07 km
Seneca Trail Public School Elementary School
Elementary: Public
0.35 km
Norman G. Powers Public School
Elementary: Public
1.56 km
DCE - Under 21 Collegiate Institute and Vocational School
Secondary: Public
7.60 km
Monsignor Paul Dwyer Catholic High School
Secondary: Catholic
6.76 km
R S Mclaughlin Collegiate and Vocational Institute
Secondary: Public
7.01 km
Eastdale Collegiate and Vocational Institute
Secondary: Public
5.46 km
O'Neill Collegiate and Vocational Institute
Secondary: Public
6.37 km
Maxwell Heights Secondary School
Secondary: Public
1.71 km






