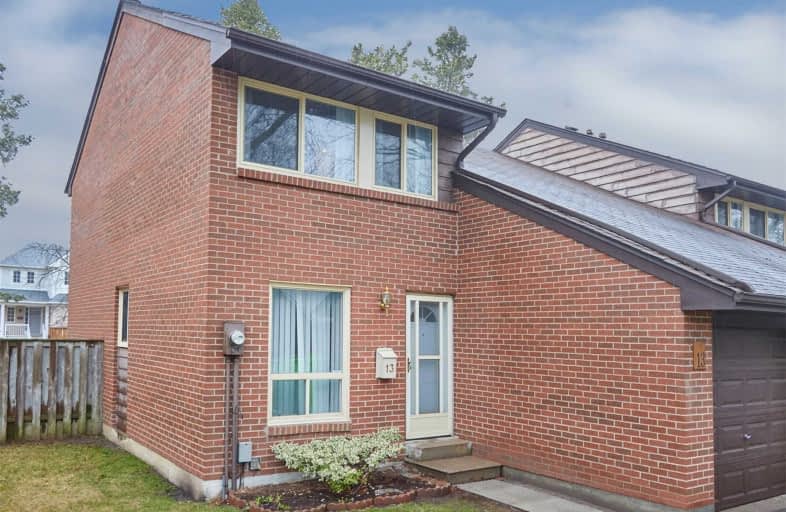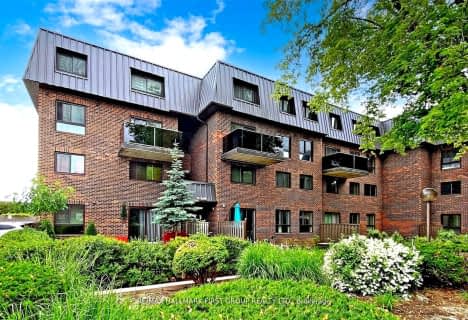Car-Dependent
- Almost all errands require a car.
Some Transit
- Most errands require a car.
Bikeable
- Some errands can be accomplished on bike.

Father Joseph Venini Catholic School
Elementary: CatholicBeau Valley Public School
Elementary: PublicSunset Heights Public School
Elementary: PublicKedron Public School
Elementary: PublicQueen Elizabeth Public School
Elementary: PublicSherwood Public School
Elementary: PublicDCE - Under 21 Collegiate Institute and Vocational School
Secondary: PublicFather Donald MacLellan Catholic Sec Sch Catholic School
Secondary: CatholicMonsignor Paul Dwyer Catholic High School
Secondary: CatholicR S Mclaughlin Collegiate and Vocational Institute
Secondary: PublicO'Neill Collegiate and Vocational Institute
Secondary: PublicMaxwell Heights Secondary School
Secondary: Public-
Mountjoy Park & Playground
Clearbrook Dr, Oshawa ON L1K 0L5 1.6km -
Ridge Valley Park
Oshawa ON L1K 2G4 2.77km -
Glenbourne Park
Glenbourne Dr, Oshawa ON 3.03km
-
CIBC
250 Taunton Rd W, Oshawa ON L1G 3T3 0.31km -
Scotiabank
285 Taunton Rd E, Oshawa ON L1G 3V2 0.5km -
TD Bank Financial Group
1211 Ritson Rd N (Ritson & Beatrice), Oshawa ON L1G 8B9 0.79km
- 3 bath
- 4 bed
- 1400 sqft
100-2674 Magdalene Path East, Oshawa, Ontario • L1L 0R2 • Windfields














