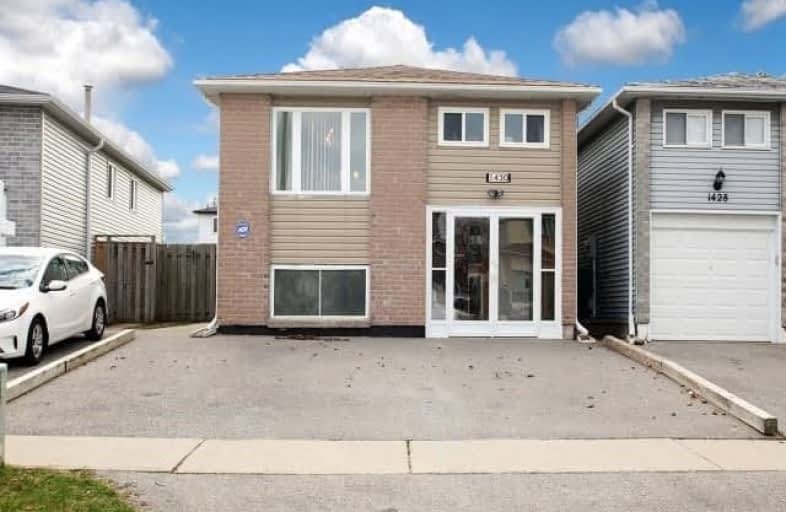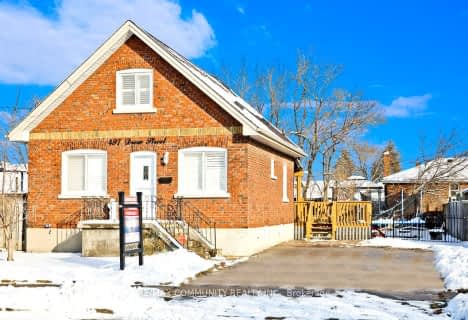
Monsignor John Pereyma Elementary Catholic School
Elementary: Catholic
2.08 km
Monsignor Philip Coffey Catholic School
Elementary: Catholic
1.39 km
Bobby Orr Public School
Elementary: Public
1.19 km
Lakewoods Public School
Elementary: Public
0.54 km
Glen Street Public School
Elementary: Public
1.81 km
Dr C F Cannon Public School
Elementary: Public
1.15 km
DCE - Under 21 Collegiate Institute and Vocational School
Secondary: Public
4.13 km
Durham Alternative Secondary School
Secondary: Public
4.68 km
G L Roberts Collegiate and Vocational Institute
Secondary: Public
0.76 km
Monsignor John Pereyma Catholic Secondary School
Secondary: Catholic
2.04 km
Eastdale Collegiate and Vocational Institute
Secondary: Public
5.47 km
O'Neill Collegiate and Vocational Institute
Secondary: Public
5.36 km









